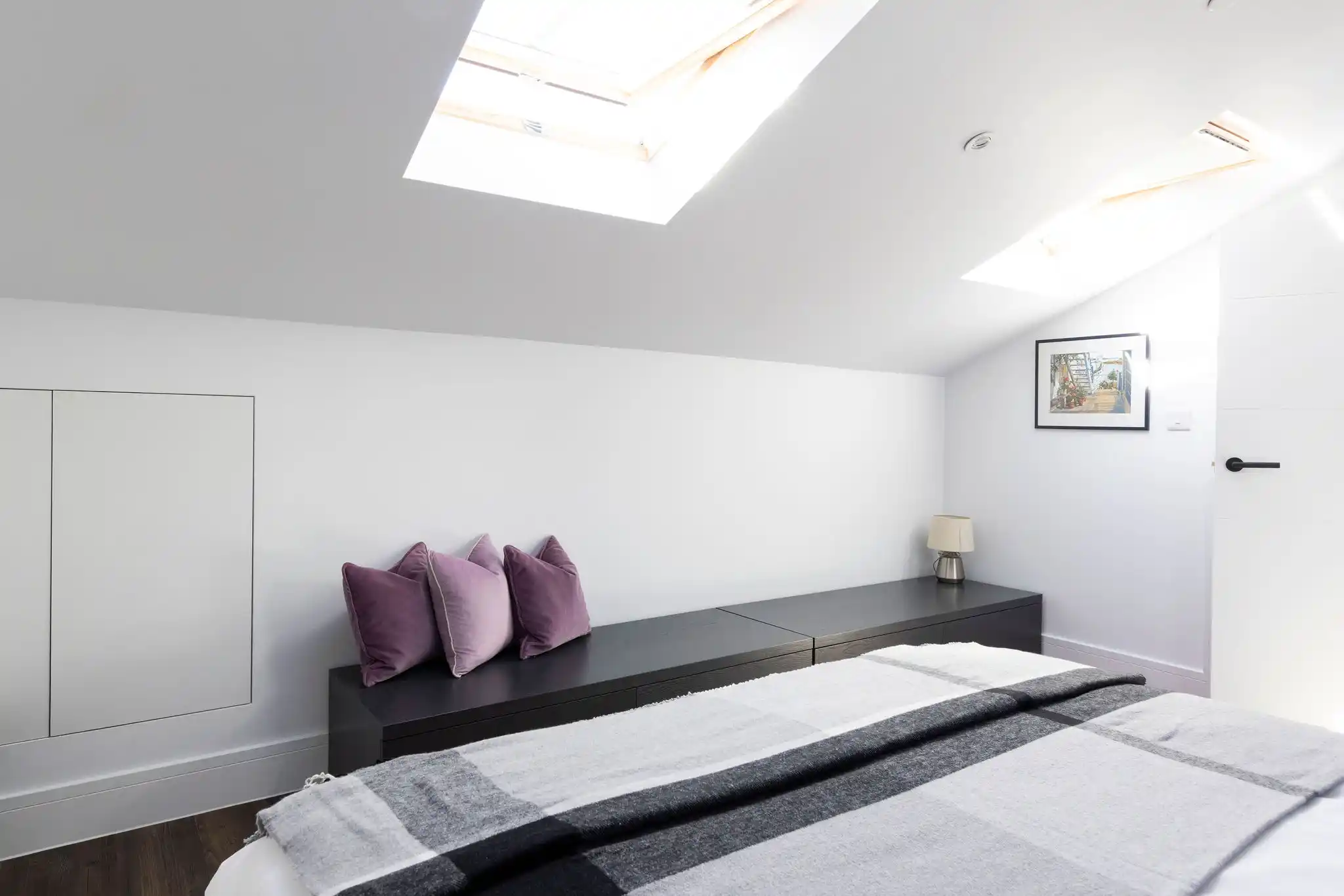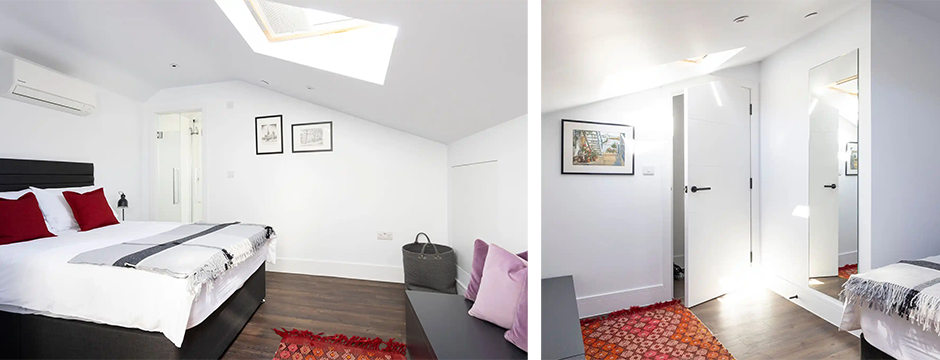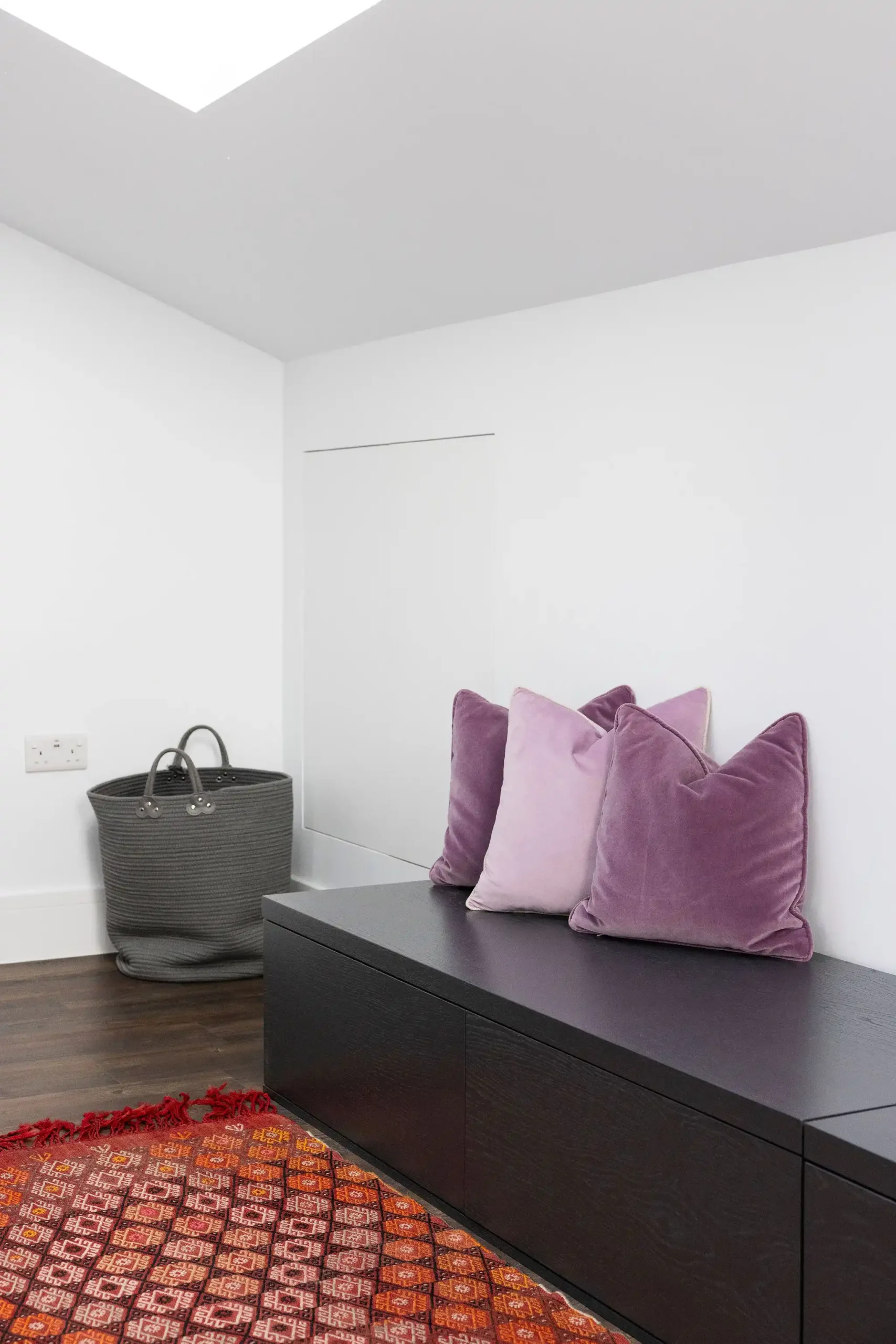Loft Conversions in West Sussex & Hampshire
Superb Quality Loft Conversions Across Sussex
The Pinnacle Works team provides an extensive array of talent, expertise and construction know-how, with our multi-skilled loft conversion team able to undertake any scale of project, from transforming a dusty, unloved loft into a beautiful bedroom to restructuring the existing roof to add a whole new storey to your property.
We specialise in delivering high-quality loft conversions across West Sussex and Hampshire, including expertly managed loft conversions in Chichester and the surrounding areas. Whether you are based in a city centre location or a nearby village, our experienced team brings the same attention to detail to every project.
Our project managers provide end-to-end support, calculating the relevant average loft conversion cost to help with budgeting and drawing up technical designs for planning permission applications and ensuring all work is completed to the highest standards.
As local loft conversion experts, we deliver a finished result that is perfect for your property, with countless benefits of adding more space to improve the value of your home.
Our loft conversion services in West Sussex include the following:
- Planning and design work to maximise the head height and extra space created.
- Advising on window and door openings for seamless functionality and airflow.
- Help with permitted development, planning permission and building regulations compliance.
- Fitting joinery, storage units, built-in furniture and stud walls.
- Installing electrical outlets, underfloor heating, plumbing for en suites and fire doors.
- Constructing staircases and other components such as window frames.
- Completing the interior decorating, such as fitting a new floor, decorating the loft room and adding warm roof insulation.
This inclusive service provides continuity, working with the same construction professionals at every step of planning a loft conversion, with regular updates as your loft conversion work progresses.




LOFT CONVERSIONS & EXTENSIONS IN SUSSEX
Our Comprehensive
Loft Conversion Services
Many homeowners we consult with are keen to explore the potential of a loft conversion project to redesign internal loft space into something special – an office, kids’ play area, extra bedroom, or guest accommodation, as some popular examples.
Pinnacle Works completes each loft conversion in-house, assuring our clients that every detail will be taken care of, from an initial roof space inspection and reinforcement works for load-bearing walls to the finishing touches of style and decor.
As a respected and long-established loft conversion company in Chichester, we manage rear dormer loft conversion jobs, hip-to-gable extensions and mansard loft conversions, alongside simple house renovation projects to fit a Velux window and make your attic a bright, airy, usable space.
Property Construction and Renovation Services
Designing Your Loft
Conversion Project
Designing your loft conversion involves thoroughly assessing every aspect of the existing roof structure to establish any necessary initial repair works. Loft conversion companies should always inspect the loft space before offering indications of loft conversion costs, since reinforcements may be imperative to ensure you will obtain building regulations approval and have addressed all the fire safety requirements.
This approach is especially important for older and period properties commonly found across West Sussex, where roof structures and planning constraints can vary significantly.
For example, we will assess the existing roof slope, roof trusses, and quality of the roof structure before making recommendations, making sure first-floor habitable rooms below have sufficient weight-bearing supports and beams.
From there, our accomplished loft conversion designers will get to understand your aspirations and what you’d like your loft space to look and feel like. We can discuss varied options such as a Velux loft conversion, hip-to-gable extensions to raise the head height or a mansard loft conversion where you wish to improve the extra space available dramatically.
Our quotations are obligation-free and provide itemised detail, helping you track and manage your loft conversion cost and make informed decisions about which design to proceed with.

Testimonials
Ways to Repurpose Your Loft Space
There are multiple types of loft conversion, and the right option may vary, depending on whether the property is a terraced house, semi-detached or a detached home and the floor space and roof structure, with different techniques for sloping roofs and essentially flat roof structures.
Other aspects of deciding how to create more internal loft space include your budget and planning permission elements, particularly if you live in a conservation area.
As a quick cheat sheet to help explain the alternative loft conversion designs:
- A Velux loft conversion is the quickest option, fitting roof windows into the existing roof.
- Dormer loft conversions involve adding a dormer ‘box’, which sits outside the current roof space, providing extra head height.
- Hip-to-gable conversions are similar to adding dormer windows but on a much larger scale, with a new ‘box shape’ roof structure added to the width of the building, often with a rear dormer window.
- A mansard loft conversion is the largest transformation, recreating a new roof shape which is often almost vertical, used in terraced houses needing as much extra space as possible.
Ensuring Loft Conversions Are Compliant With Planning and Building Regulations
A professional loft conversion project must factor in planning permission or permitted development rights, liaising with the local building control inspector to verify that the work complies with building regulations.
As well-established construction professionals in West Sussex, we can help with every aspect, from evaluating where a party wall agreement will be necessary, collaborating with a structural engineer during the technical design process, and offering drawings and specifications to ensure that each stage of planning a loft conversion is well managed.
The Pinnacle Works loft conversion team can walk you through these types of loft conversions in more detail and advise on the best options, depending on whether you have a terraced house, a semi-detached home or a detached property.

Request a quote
LOFT CONVERSIONS & EXTENSIONS IN WEST SUSSEX
