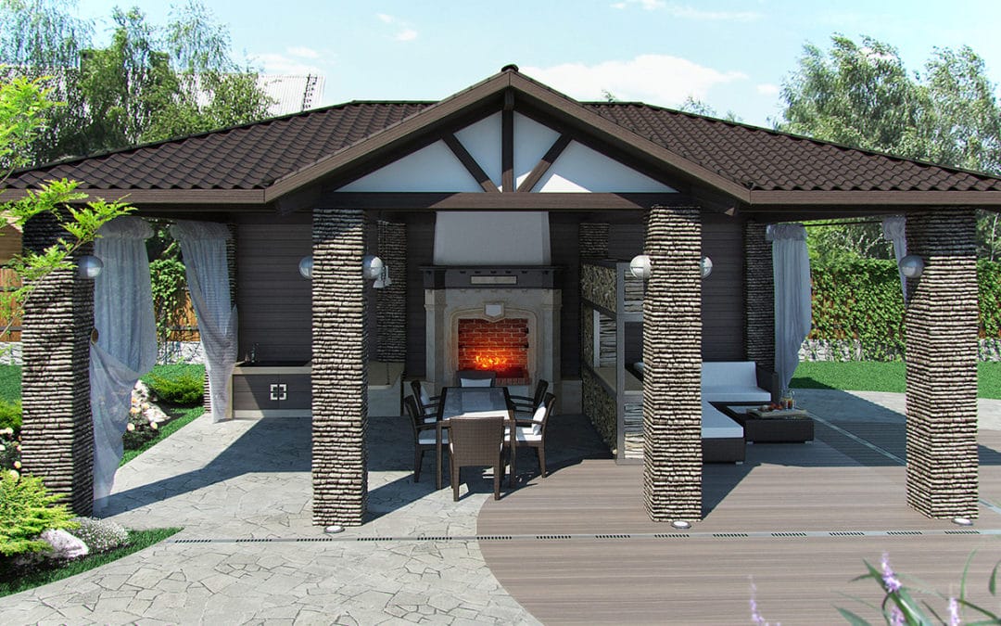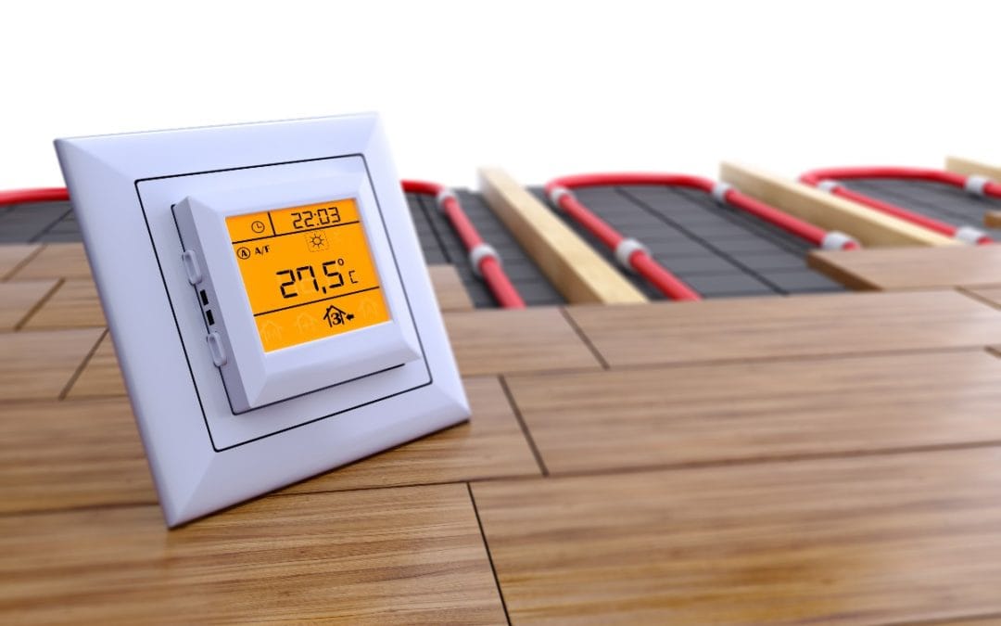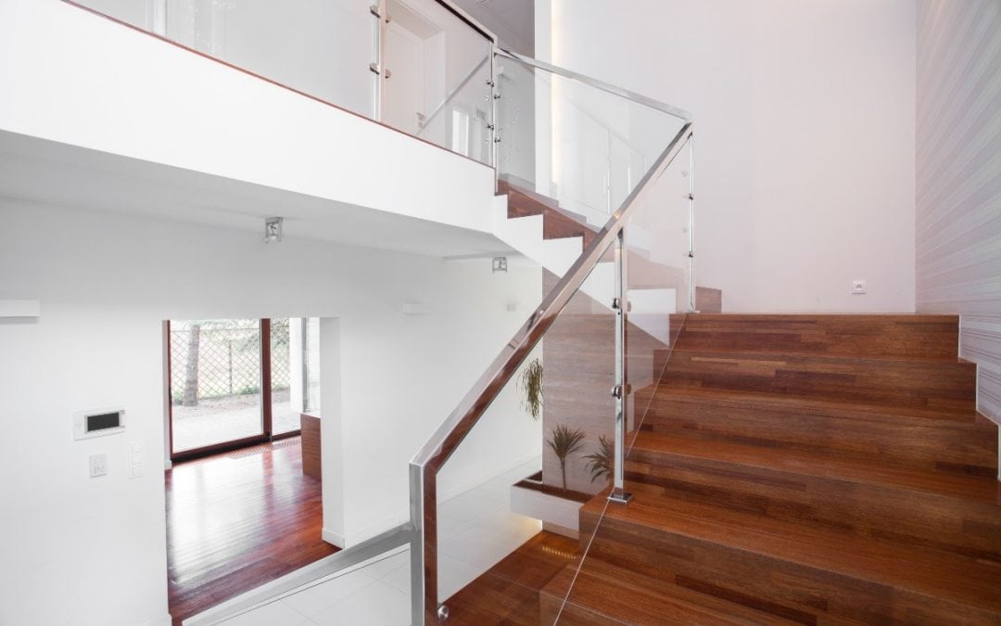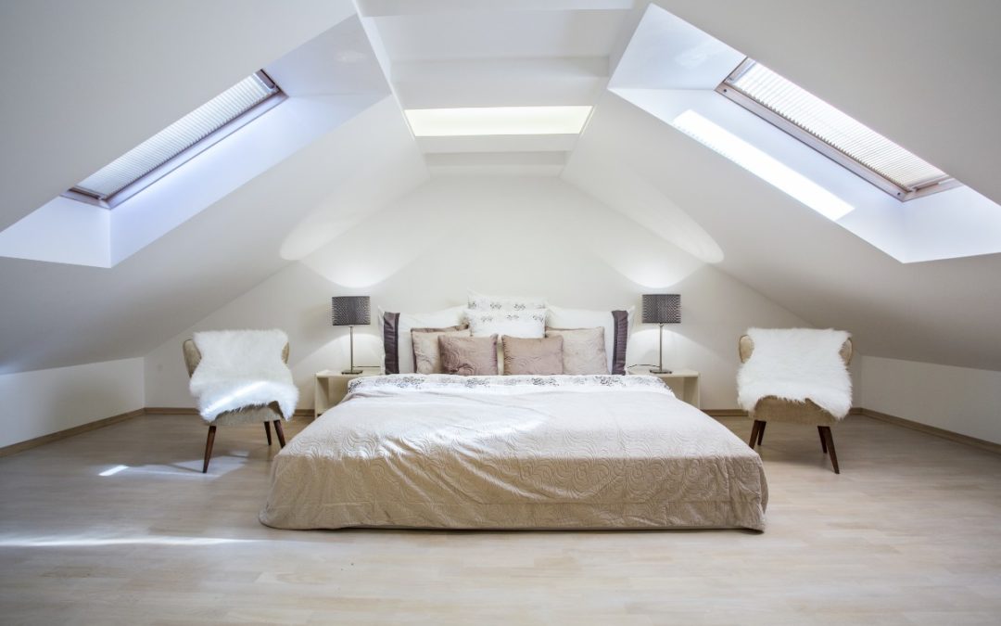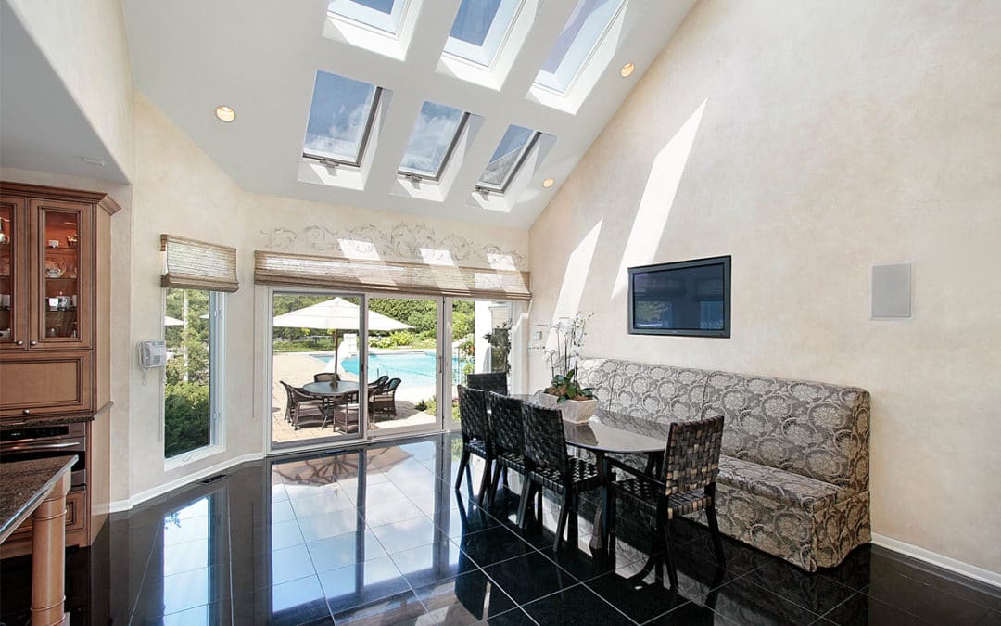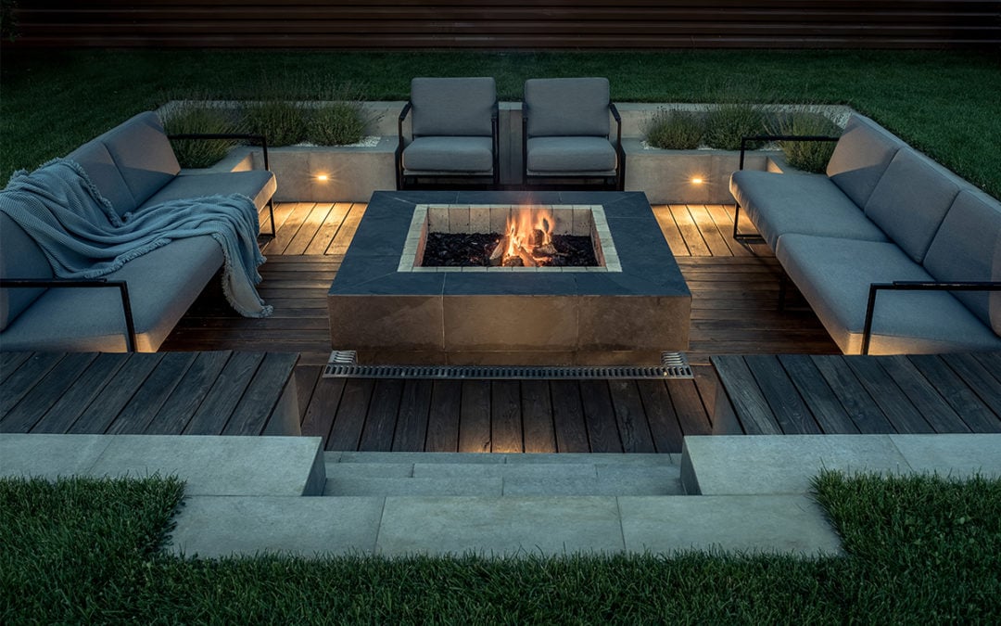
Designing the Ultimate Garden Fire Pit
A garden fire pit is a stylish, chic and popular way to make the most of your outside spaces.
Our team receives frequent enquiries about constructing bespoke garden fire pits – and as the weather warms and we all appreciate the benefits of spending more time outdoors, that’s only going to increase! Your fire pit style depends very much on the shape, size and aesthetic of your landscaping and what garden inspiration you want to bring to your home.
Here, we’ll run through some of the many benefits of garden fire pits to revitalise your outdoors and how you can adapt your entertaining areas to your own unique tastes.
What are the Benefits of Having a Garden Fire Pit?
There’s little more romantic and relaxing than having a softly cracking fire, warming your toes (and perhaps your marshmallows) as you chill out with friends, enjoy dinner with family, or catch up with your nearest and dearest.
While fires have always been an autumnal tradition, garden fire pits bring this instant ambience into year-round use.
- A garden fire pit can be purely decorative or used for cooking and toasting.
- Year-round use means you can have a cosy garden seating area, whatever the weather.
- Fire pits provide gentle light, mood and atmosphere perfect for entertaining.
- Being usable throughout the summer extends your garden space into the night.
- Garden fire pits are safe, with flames properly contained and limited to your drum and fuel source. You can also add fire guards and covers if there are young children around.
Fire pits can be as straightforward or as intricate as you like – speak to us about your garden inspiration, and we’ll be delighted to share some design ideas with you. There are thousands of garden design styles to choose between, from slick, contemporary sunken seating areas to snuggly warm dens, functional outdoor kitchen spaces to casual family relaxation pods.
Another benefit is that having a fitted garden fire pit in your property can add value to your home! That depends on what fuel source you use, how well the fire pit has been maintained, and whether it’s a permanent installation or occasionally used in a seating area or deck.
Are Fire Pits Expensive to Maintain?
Garden fire pits are multifunctional, used for warmth, cooking, as a design statement, or entertainment. You can burn a wide range of fuels on your fire pit, and if installed correctly with stable foundations, they require little maintenance apart from periodic cleaning.
Examples of suitable fuel sources include:
- Charcoal
- Kiln-dried logs
- Almost any dried wood – birch, oak, alder and ash are popular.
- Smokeless fuels
- Wood briquettes
Choosing an aromatic kiln-dried wood is a great way to bring a pleasant scent to the evening air and add to the atmosphere.
Maintenance is simple – you should remove ash and any debris from the garden fire pit, clean with a non-toxic solution, and rinse. Most fire pits only need a general clean from time to time and a deep clean every six months or so. It’s essential to allow your fire pit time to dry after it has been cleaned to ensure it will burn just as brightly next time you want to use it.
Most garden fire pits will burn for anything from three to six hours, depending on how regularly you top up the fuel source. They can be lined with sand to ensure the heat distributes evenly, and cleaning is a little easier.
With so many diverse styles available, Pinnacle can also fit bespoke seating areas, raised or sunken, around a standalone fire pit of your choice. Some homeowners prefer an option with a removable drum for easy storage when not in use.
Why are Garden Fire Pits so Popular?
There’s little doubt that what was once an unusual quirk is now something that millions of homeowners wish to install in their gardens – and the trend for fire pits has taken off significantly in the last few years. Many of the reasons relate to personal taste and how we value our gardens and want to maximise the fresh air and natural light we experience daily.
Particularly over the last year, when so many of us were confined to our homes, we have a newfound appreciation for how much our outdoor spaces bring to our lives. It is essential to ensure your property is somewhere you can relax, spend quality time, and enjoy the best that British summertime has to offer.
Garden design is also completely adaptable, and so you can create any seating area, decking, patio or landscaping that captures the personality of your home and family. Some of the most popular options include:
- Using sunken rendered walls to create a sleek feel, with curved edges and a smooth finish to deliver a dedicated seating area for dining with guests.
- Tiling your garden fire pit area, whether a bright pop of colour to inject energy or a subtle pattern, to blend in seamlessly with your garden design.
- Creating shape with elongated fire pit designs, complementing your garden’s layout and bringing unused areas back into value.
- Making your fire pit a focal and social hub of your garden, by building outwards from the seating area.
There are also multiple material options, ranging from modern concrete block to Mediterranean inspired designs, robust brickwork to traditional stone.
Whatever your garden inspiration might be and how you use your outside spaces, a garden fire pit can bring a new dimension to your property and expand your use of the outdoors. From warming winter evenings to relaxing summer nights, family dinner times to barbecue parties, fire pits bring a touch of luxury living that offers real benefits to our wellbeing.
For more information about garden design inspiration or to view previous garden fire pit installation projects, get in touch with the Pinnacle Works team to begin your garden transformation – just in time for summer!

