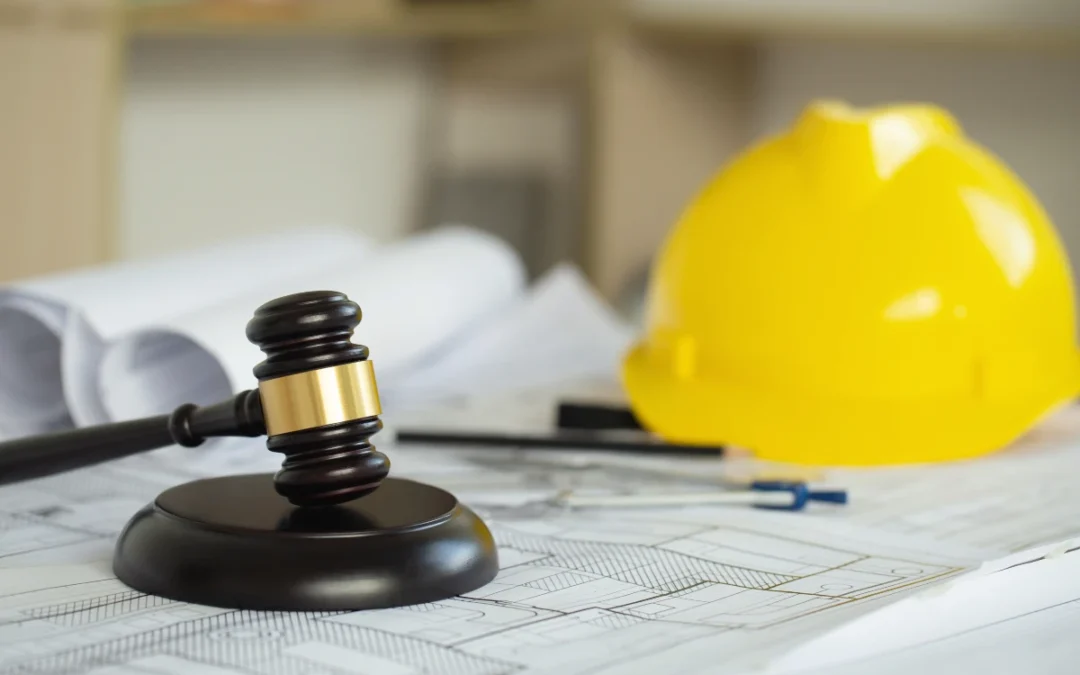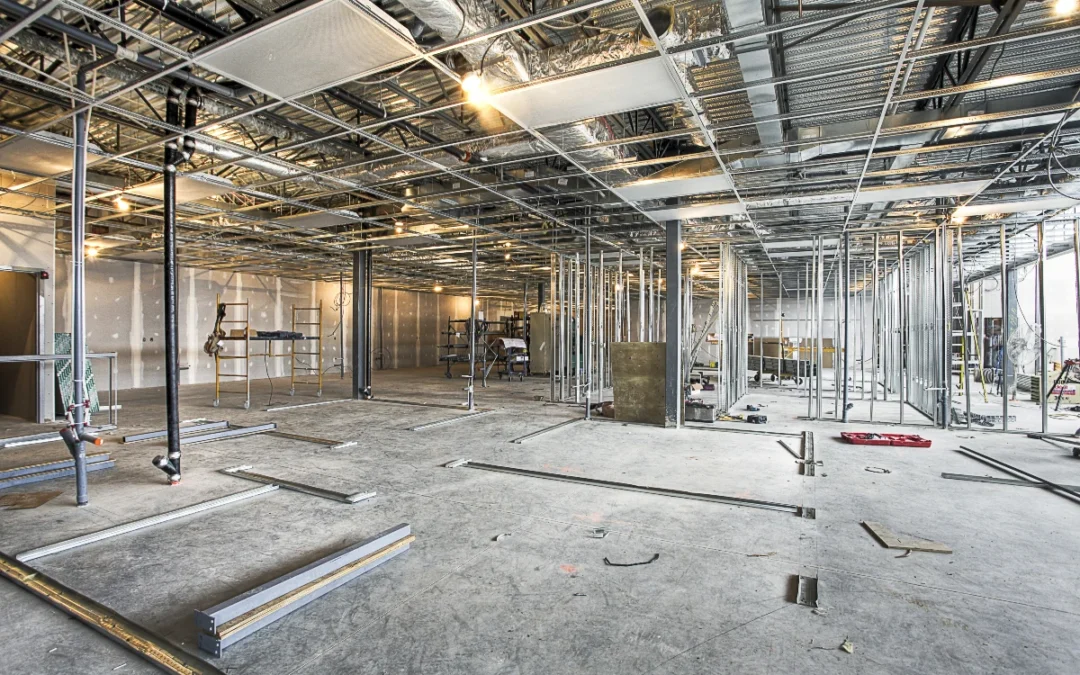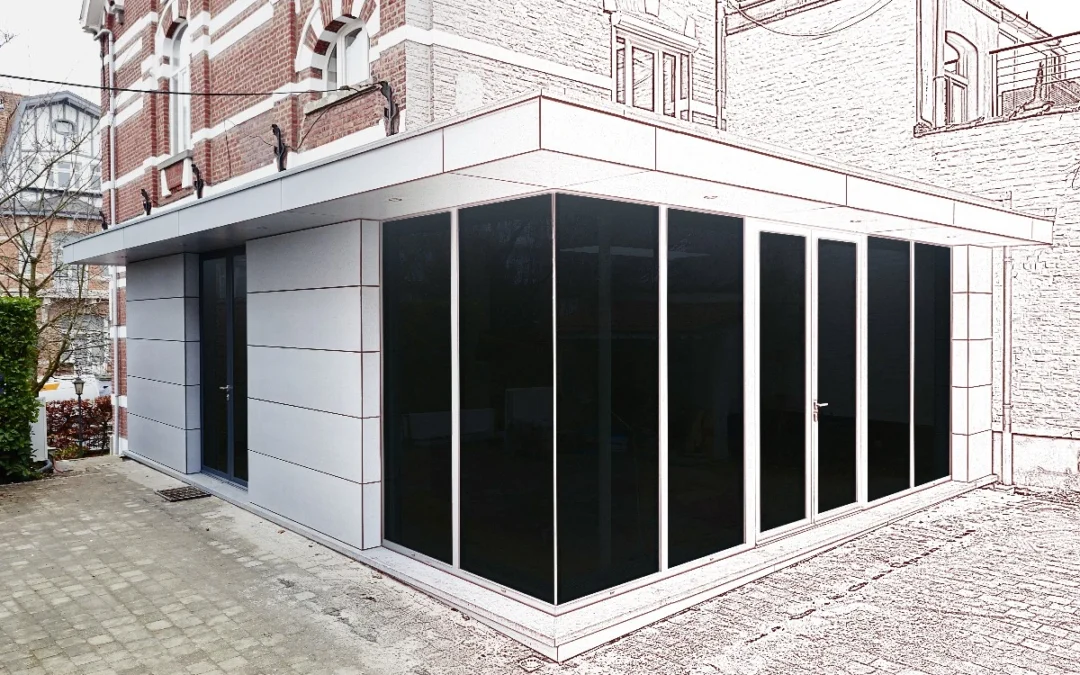
Common Reasons Building Extensions Fall Foul of Regulations
Building extensions are among the most popular home renovation projects. They give you the capacity to increase your living space, create a new bedroom, or boost the size of your home without the stress, cost and upheaval of a relocation.
As with any major building work, it’s vital you consult an experienced, trusted contractor who can offer input, advice, and recommendations and ensure you have clarity about whether your planned extension falls under permitted development rules or requires planning permission.
In addition, any extension needs to fully comply with building regulations, a separate set of rules and specifications commonly overlooked. Planning consent and building regulations are two very different considerations, and non-compliance is one of the frequent reasons homeowners find themselves in a difficult and costly position!
Understanding How Building Regulations Apply to Building Extension Projects
Anyone undertaking a house extension project, whether a professional building contractor or a homeowner, is legally obliged to abide by and ensure their work meets building regulations.
Those rules apply to any extension, from small side extensions to make use of dead space, compact ground floor extensions and rear extensions into the garden, and larger extensions of more than one storey. Some minor house extensions may be exempt, but this is limited to very small projects, such as:
- A porch or conservatory
- Constructing a carport
- Adding a small extension, such as a garage, which won’t include a bedroom
Pinnacle Works often speaks with clients who are unaware of the distinction between building controls and planning permission. Still, the former is all about verifying that the construction adheres to varied rules around health and safety, structural integrity, fire access, energy efficiency and accessibility.
In short, a home extension that falls under permitted development rights but has been poorly constructed, includes materials that pose a safety or fire hazard, or isn’t stable and is at risk of collapse will be in clear breach of building regulations, regardless of whether planning consent was required.
How Does the Building Regulations Approval Process Work for Building Extensions?
The best advice is to consult an accomplished contractor who is well-versed in building regulations and will manage compliance and certification as part of the project management of your extension build.
As specialists with years of expertise creating tailored extensions for clients, we can project manage your home extension project end-to-end and certify that your new space is adherent, ensuring you have the documentation that may be vital if you come to sell in the future.
Depending on the scale and time frames associated with your house extension, the alternatives might be to hire an independent approved inspector or to apply for approval through the relevant local planning authority and building control department.
This process can be complex, as you’ll typically need to submit full technical plans before construction begins and facilitate periodic inspection as the construction proceeds, with a final inspection once the extension is finished.
You must have building regulation approval, whichever route you choose, and it is strongly advisable to ensure you have factored this into your extension plans from day one. That is because, while retrospective inspections are sometimes possible, they normally involve removing surface materials, especially ceilings and walls, to inspect the construction underneath.
If a building inspector refuses to certify a DIY extension, the repercussions can be serious. In the worst-case scenario, the inspector may order the entire structure to be demolished or instruct the homeowner to submit new technical plans for approval before remedial work can begin to correct non-compliant issues.
Which Building Regulations Does a House Extension Need to Comply With?
Building regulations cover a vast range of areas, so the exact rules and specifications will vary between each home improvement project, depending on, for instance, whether you’re building a single-storey extension, a double-height living space or an extension with or without a kitchen or bathroom.
In summary, building regulations relevant to most extensions include:
- Roofing: Extension roofs of all kinds, including flat roofs or roof extensions to existing properties, must always be weatherproof, insulated, ventilated, and structurally sound.
- Walls: Building regulations apply to internal and external walls and walls with a cavity or solid structure. Walls must be damp-proof, meet minimum thermal efficiency standards, and be structurally stable and weather-resistant.
- Doors and Windows: Any form of glazing, external and internal doors, or roof lights must meet the building control standards, which consider the lintels supporting new windows and the energy conservation of the glazing type.
- Electrics: The electrical work involved in building an extension must be completed by a tradesperson with appropriate qualifications, registration and experience and with the authority to self-certify their work or evidence of competency to share with a building control inspector.
- Drainage: An often overlooked aspect of the UK building regulations, drainage covers the way home extensions are built to account for surface and waste water drainage. Regulations apply to the guttering and pipes or soakaways required to manage surface water drainage, and approval is required from the local water authority if an extension is within three metres of public drainage infrastructure.
- Ventilation: Extensions that include a bathroom or kitchen must comply with regulations regarding sufficient ventilation and natural light.
Of course, this is a brief list of the primary regulations that homeowners need to be conscious of when designing an extension. However, it should give you an indication of the breadth of the rules that either your contractor needs to comply with or that a building inspector will need to check.
What Happens if I Build a House Extension Without Building Regulations Approval?
We touched on the issues around non-compliance earlier, and completing a DIY house extension without referring to the regulations, arranging inspections or applying for approval from the local authority is never a risk worth taking.
Extensions built without evidence of regulatory compliance might be retrospectively approved, but this often multiplies the cost of the new extension. This is due to the additional work associated with resurfacing areas where materials have been removed to allow an inspector to check the stability of the structure underneath.
However, outcomes can also involve fines, orders to demolish or rebuild the structure, and difficulties selling a home with an unapproved extension.
As always, if you’re planning an extension, want to ensure this adds maximum value to your home, or need advice from an experienced extension contractor, you are welcome to contact the Pinnacle Works team anytime.





