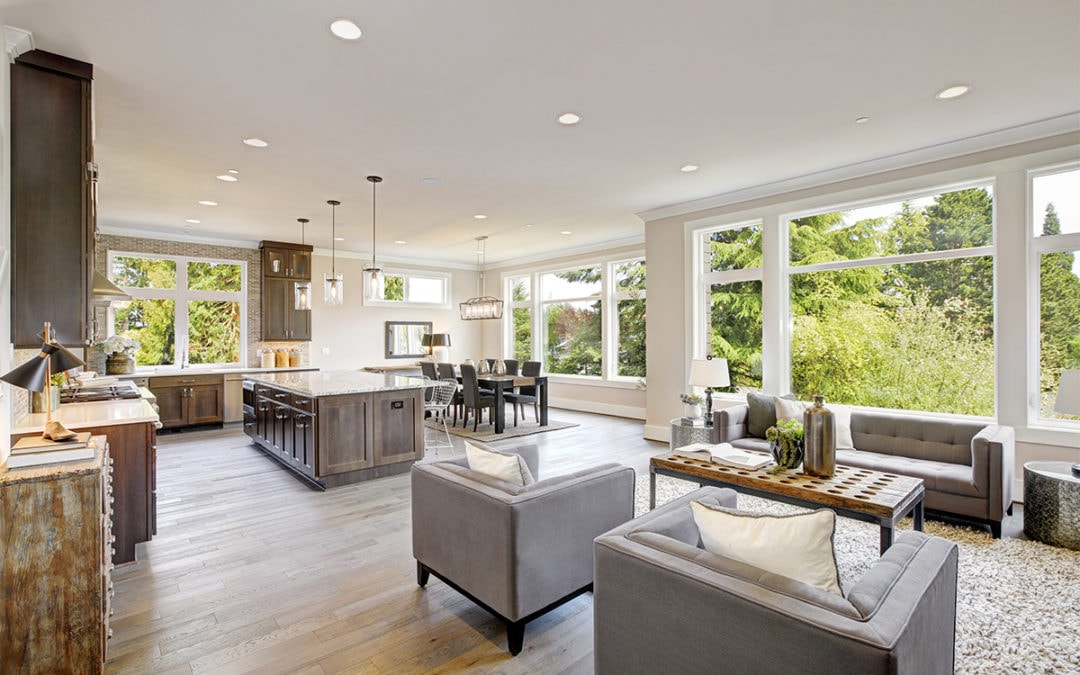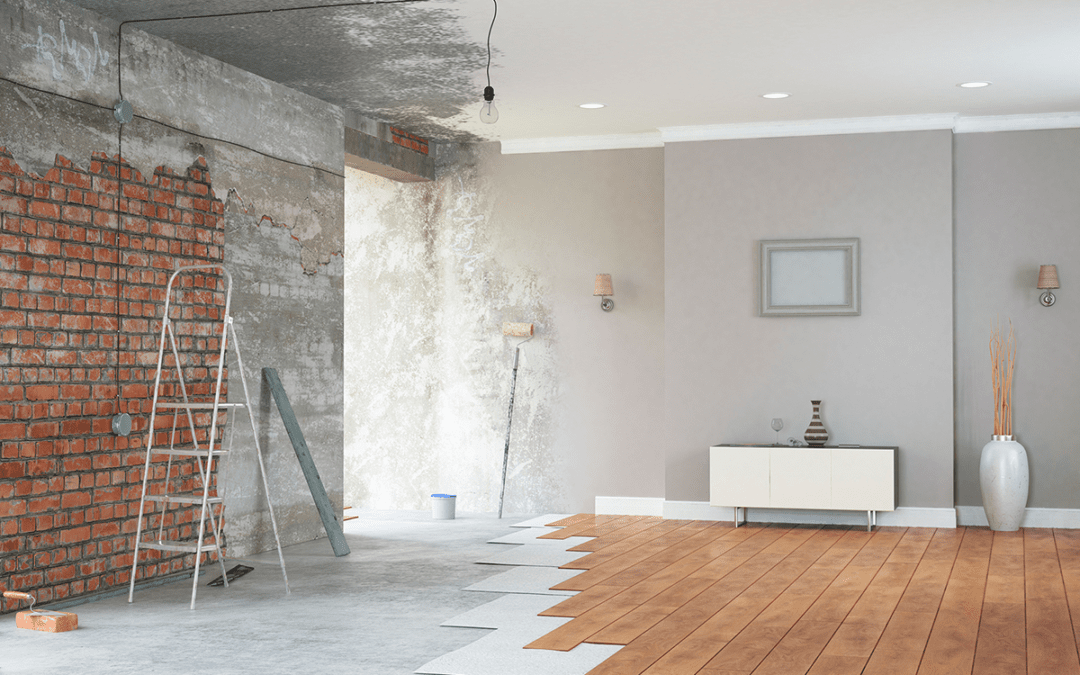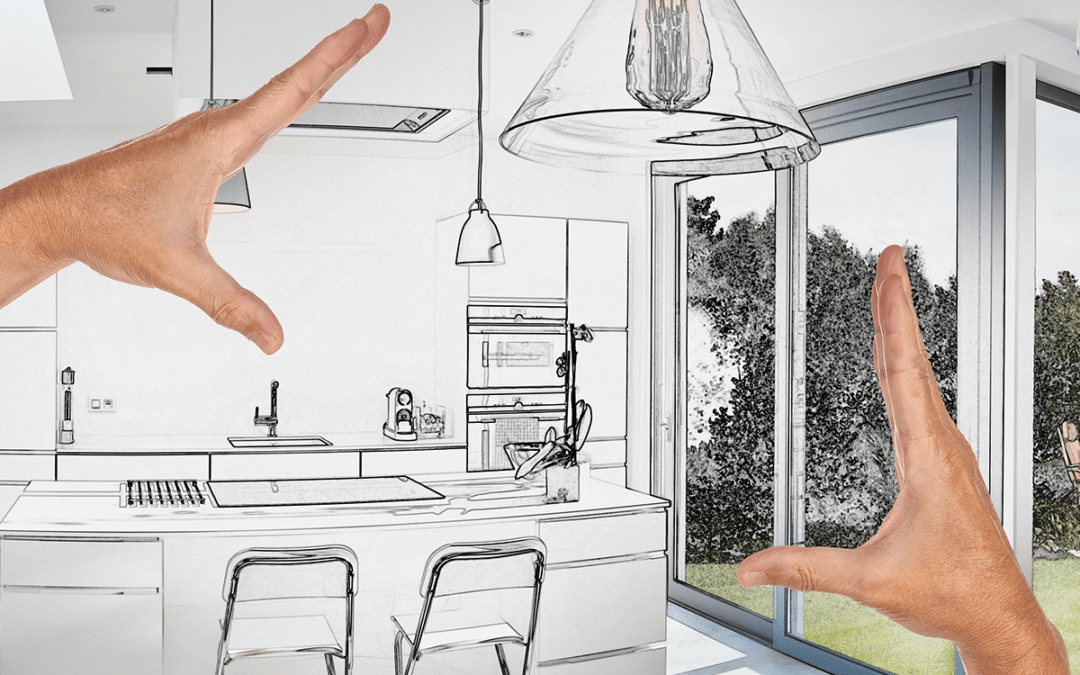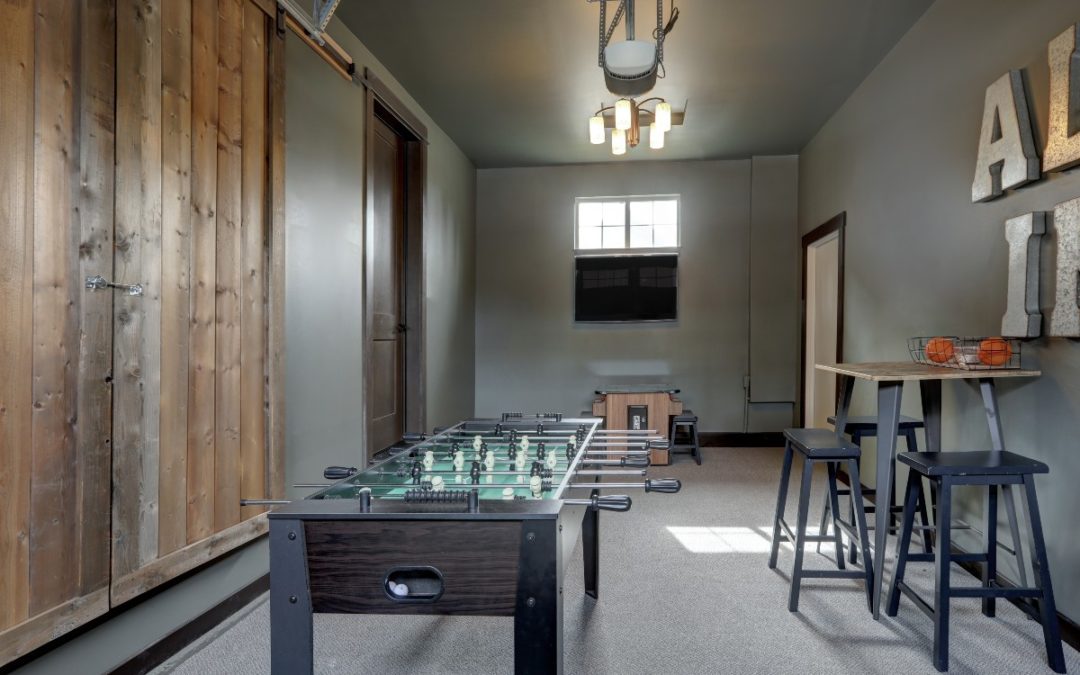
Opening Up Your Home Interior With Structural Steels
Removing unnecessary internal walls can radically transform your living space, creating wide, airy rooms and enhancing natural light. One of the most elegant options is to use structural steels, which can be a cost-effective way to develop larger living spaces without needing to construct an extension.
We often live in our homes as they are out of habit, but can create much larger areas to play with by knocking through and steeling spaces (as it’s known in the industry) to improve the ceiling height or layout.
Let us explain how internal structural steels work and some of the benefits of remodelling in this way.
Advantages of Incorporating Structural Steels to Augment Your Living Space
There are multiple reasons our clients look to enhance the area in their properties. Many have outgrown the home as it stands and want to find ways to improve the floor plan without the cost and inconvenience of moving or beginning a more disruptive building project.
If you love where you live, and want to maximise the room to breathe, then knocking through to create larger, more fluid rooms may be the answer.
Other advantages include:
- Creating open plan living areas, maximising usable space.
- Increasing storage capacity by removing bulky walls.
- Reimagining how your home works and bringing a new dimension to your residence.
- Improving the light and airflow throughout your property.
Internal renovations are the best way to add value to your home, other than extending into your garden space.
Our structural experts can advise on the best ways to open up your property, whether you’d like more generous bedrooms, a bright family kitchen and dining area, or to make better use of conservatories and garages.
How Do Interior Structural Steels Work?
Almost every residential property has a mixture of walls, some of which are load-bearing and form part of the buildings’ structure, and others that are purely aesthetic. Load-bearing structural walls support the upper levels of your home, so a structural steel beam is inserted to allow you to lift the division away without compromising stability.
Pinnacle Works can guide you through the process, but our engineers will consider:
- The correct width and depth of the beam required to provide permanent support.
- Where to position piers, which act as upright beams and support the steel.
- Options to disguise structural steel, sometimes through a decorative finish, or by embedding the beams into the wall space for a seamless finish.
Modern properties often enjoy a natural look, featuring elements such as polished concrete, raw brickwork and exposed beams. If you prefer an unconventional finish, please get in touch for inspiration from some of our previous projects!
There are regulations around boxing in steel beams with plasterboard; compliant with fire regulations, although there are multiple options available to achieve the aesthetic you’re looking for. The remodelling process is relatively simple. However, you must work with an experienced contractor skilled in structural engineering.
Calculating the appropriate size and positioning of the beam is essential, as is looking at factors such as adjusting floor or ceiling heights, relocating plumbing or electrical wiring, and reconfiguring heating systems to adapt to your newly expanded space.
Choosing Which Internal Walls to Remove
If you have a firm idea of your ideal living environment, it may be simple to narrow down the options and create a floor plan that fits your family’s needs! Otherwise, we’d recommend getting a set of floor plans to reassess how you utilise your home and identify opportunities to expand upwards, downwards or sideways – without any foundational work required.
Another great option is to look at how the sun moves around your home during the day. Open plan living rooms can attract daylong sunlight, or you can combine separate, small rooms flowing from one end of your property to the other to enhance the feeling of space and brightness.
Structural steels are appropriate for any load-bearing wall, although as we’ve mentioned, we’d strongly advise consulting a qualified engineer before making any final decisions. There are few limitations, and larger structural beams can be concealed in the floor structure in the storey above to avoid a downstand, where the beam extends into the room below.
Remodelling Ideas for Open Plan Living
Kitchens are perhaps one of the most popular rooms to knock through, with many homes having separate areas for cooking and dining, often with a utility room that isn’t required. Knocking through a kitchen into a dining room opens up a huge range of design opportunities, from relaxed, casual dining spaces to ample kitchens to make mealtimes a sociable occasion.
Another common request is to design a structural beam project to remove internal walls between small bedrooms, or a box room (typically used for storage), producing a large master bedroom, perhaps with an ensuite and dressing room. Unused garages, sunrooms, utility spaces and cloakrooms all demand a considerable volume of floor space.
Revisiting your floor plan and evaluating which areas you use the most can throw up some exciting options!
FAQs – Using Structural Steels to Open up Your Home Interior
Let’s run through a few of the most common questions our team receives about making internal alterations to homes and removing interior walls.
Do I Need Planning Permission to Knock Two Rooms Into One?
Normally, you don’t. The only general exception is for listed properties, which require consent for any significant work, inside or out.
What Are the Benefits of Open Plan Living?
Traditional properties were built to maximise the number of rooms, which are often very small, dark, and less easy to make good use of.
Removing internal walls to open adjoining rooms is simpler than creating an extension. Still, a professional is required to ensure the correct structural steels are used to protect the property’s structural integrity.
How Long Does it Take to Knock Through a Load-Bearing Wall and Insert Structural Steels?
The exact project duration will depend on the size of the wall and beam and the finish you require on the newly extended room.
Usually, a project might take around a week to remove a wall, provided there is easy access, plus perhaps another week in total to insert the new joist, plaster the exposed sections of the wall, boxing in the beam and painting.
How Can I Visualise How My Home Will Look After Removing Internal Walls?
Please contact Pinnacle Works if you’d like any guidance about reconfiguring your living spaces to create enhanced light and room in your property.
Our teams have years of expertise designing outstanding open plan living areas and can help you visualise the finished project through advanced software graphics.




