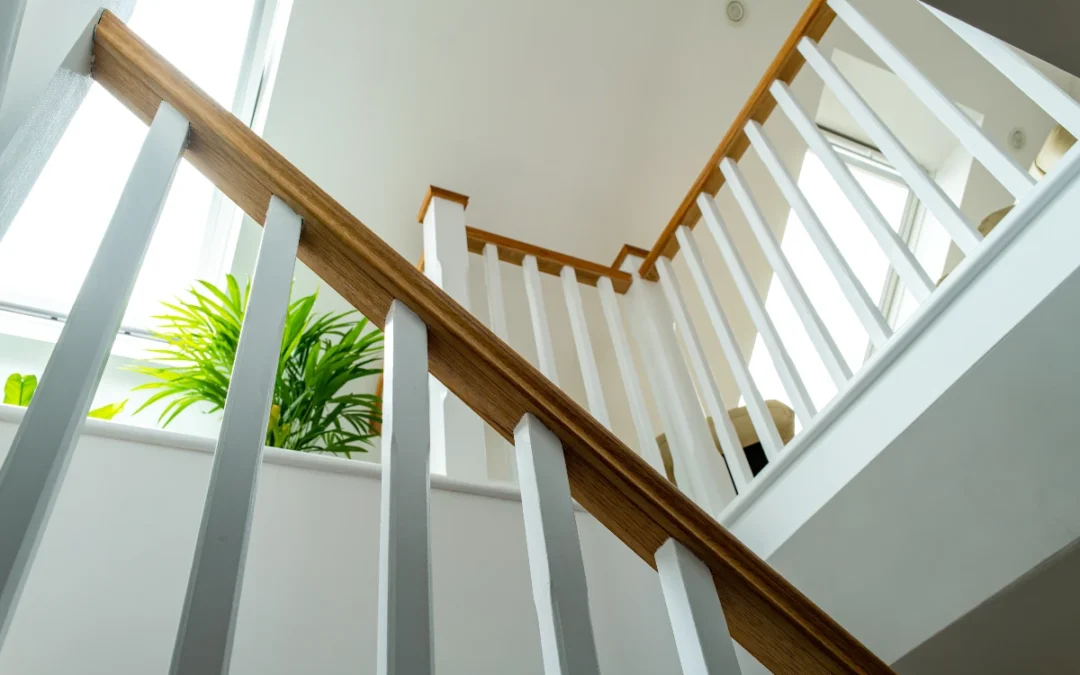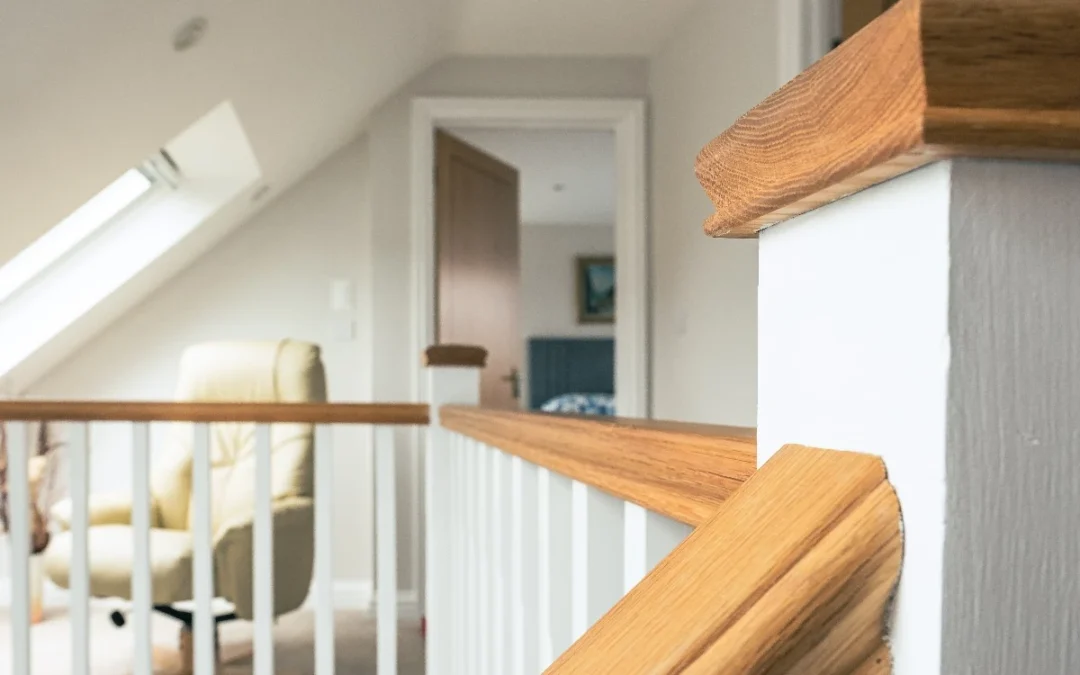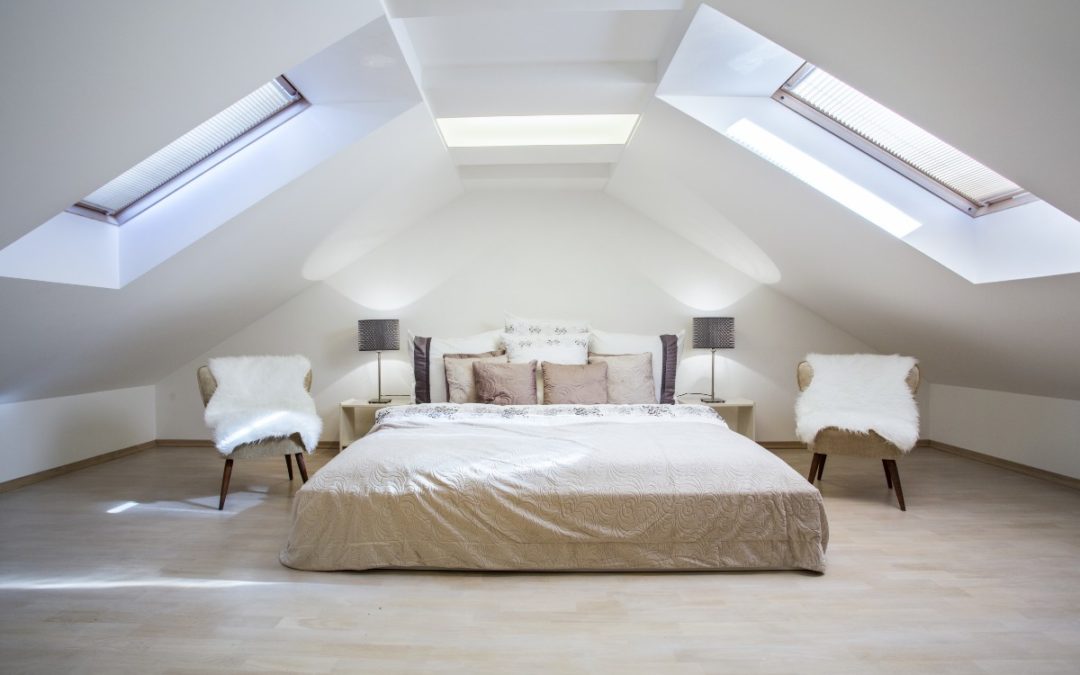
Why a Professional Loft Conversion Company Can Ensure You Extract Maximum Benefits From a New Habitable Storey
Creating a loft conversion is a great way to expand your home and space without the stress and cost of moving and without needing to consider relocating if you love your property and its location but need an extra bedroom, more storage, or additional room for a growing family.
The challenge of attic conversions for many homeowners is the sheer number of potential choices, from simple dormer window conversions to full mansard reconstruction projects, and we’d always suggest you speak to a professional loft conversion company as step one.
That’s because making assumptions during the initial planning phase could be a mistake. Our specialists can share ideas, inspiration, and examples and ensure you’re making informed decisions not only about the right loft conversion for your budget but also about transforming the space in a way that adds real value.
The Biggest Mistakes in Loft Conversion Projects
Let’s start by recapping a few common errors, all of which you can avoid by collaborating with an expert who will guide you through, from the planning phases where you can visualise how the finished work will look, through to the final decorative touches:
- Making assumptions about the suitability of the roof structure and ability of the upper storey to bear weight or trying to fit multiple rooms into a compact loft. This typically means that, regardless of the quality of the finishes, the new attic space won’t be usable as you’d hoped or could even create structural issues that cost a considerable amount to fix.
- Moving ahead without checking if you need planning permission. This might depend on the nature and scale of the work, but if you assume your conversion falls under permitted development and it doesn’t, you could be dealing with a complex and stressful retrospective application.
- Picking a staircase position or design that doesn’t work. It might seem a good idea to opt for a pull-down ladder or a tiny set of steps, but in reality, the wrong staircase or stairs in the wrong location can significantly impact how you access and use your new storey.
Planning a loft conversion isn’t only about aesthetics, floor space, and height. It’s also essential to look at lighting, ventilation, and windows, especially if one or more windows are south-facing. Attics can get very hot and stuffy in the summer and considering these aspects from day one will ensure the room isn’t over-insulated but remains energy efficient and pleasant to use.
Designing Smart, Space-Saving Solutions for Loft Conversions
Onto the design phase, and there are literally countless ways to make the absolute best use of your loft space, whether you’d love one more bedroom, need a quiet home office, or want to transform your attic from a dark, unloved place where you store suitcases into a functional part of your property.
However, your belongings need to go somewhere, and thinking through the practicalities means you’ll have plenty of time to make decisions, with options to create deeper or angled storage units that slot into the shape of the attic with ease – and mean you’re not left with a beautiful new space but without room for your belongings.
The Pinnacle Works team has years of experience designing and finishing loft conversions. Our role is to help you work through all of these elements before we start drawing up more detailed plans about where your windows will go, the materials you’d like to use, and the finer aspects, such as colour schemes and décor.
It’s best to have clarity about what you want from your loft conversion, because that could influence all of the recommendations we make – especially if you’re keen on adding a bedroom, since this must comply with several requirements to ‘count’.
For example, a converted attic bedroom must have a minimum head height of 2.2 metres, adequate insulation, fire-resistant doors, and a proper, functional staircase to be legally considered one.
How Expert Loft Conversion Contractors Can Help Add Value and Save Money
Like any home improvement project, you’ll need a budget to ensure you make smart decisions throughout that safeguard against spending more than you can afford or are comfortable with. It’s also a great opportunity to discuss what you can achieve within that budget and to look at the options that will make a marked difference to the value of your home.
Here are a few of the many benefits of consulting a trusted, reputable loft conversion provider:
- Using your space as efficiently as possible, ensuring your finished conversion makes a tangible impact on your property value, and provides a useful extra storey that can be used as a living space, home office, or bedroom.
- Reducing unnecessary costs, with advice around planning consent and building regulations, efficient and lower-cost materials, negotiating with suppliers and sourcing on your behalf, and completing the work in-house without the potential for error.
- Optimising the design of your attic conversion, with expertise about what works and what doesn’t, the layouts and window placements that will be most effective and providing independent advice if you’re stuck between two or more options.
Most homeowners see the market value of their properties increase by around 20% following a loft conversion, but that’s dependent on excellent design, aesthetics and an energy-efficient space that will appeal to buyers – even if you’re not looking to sell at this point in time!
Choosing the Right Loft Conversion Approach for Your Property
Finally, we always recommend speaking with a knowledgeable team before you make any big decisions, including those around the structure of the loft conversion. A straightforward conversion where you install a Velux roof light might require the lowest budget, but this won’t deliver extra headroom and isn’t ideal if you’d hoped to create a new bedroom.
Dormer loft conversions are the next simplest solution, adding an additional dormer that invites more natural light in and addresses issues around space. However, a hip-to-gable construction may be ideal, and creates lots of additional space.
Likewise, you might be planning a larger, full-size mansard loft conversion. Still, if this is above budget or there are complications that mean you’d be unlikely to receive planning permission, this may not be a viable option. In that case, we can run through other alternatives and ensure you’re happy that the finished work will meet your expectations.
As always, if you’d like more information, need help planning your loft conversion, or want to see examples of similar conversions in the local area, you are welcome to get in touch with the Pinnacle Works team.


