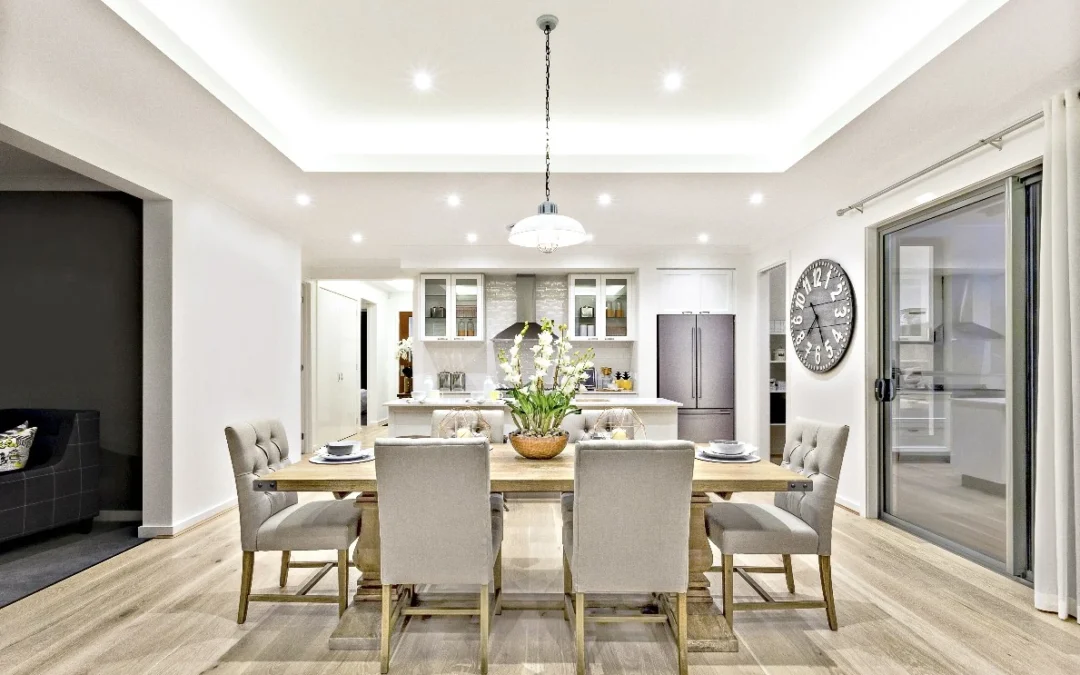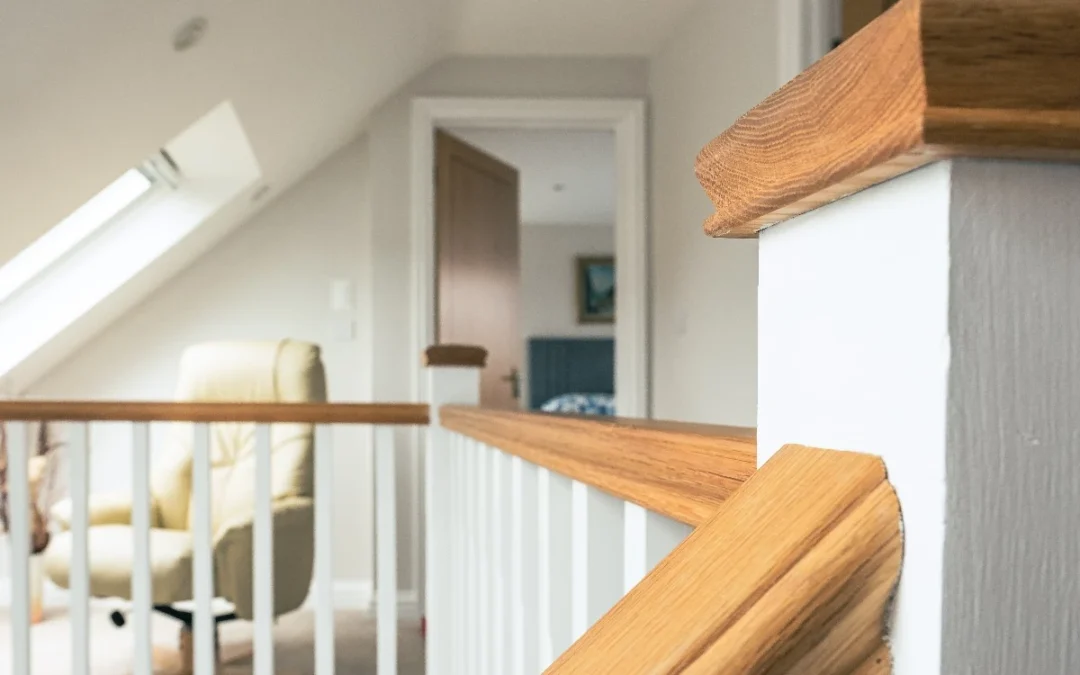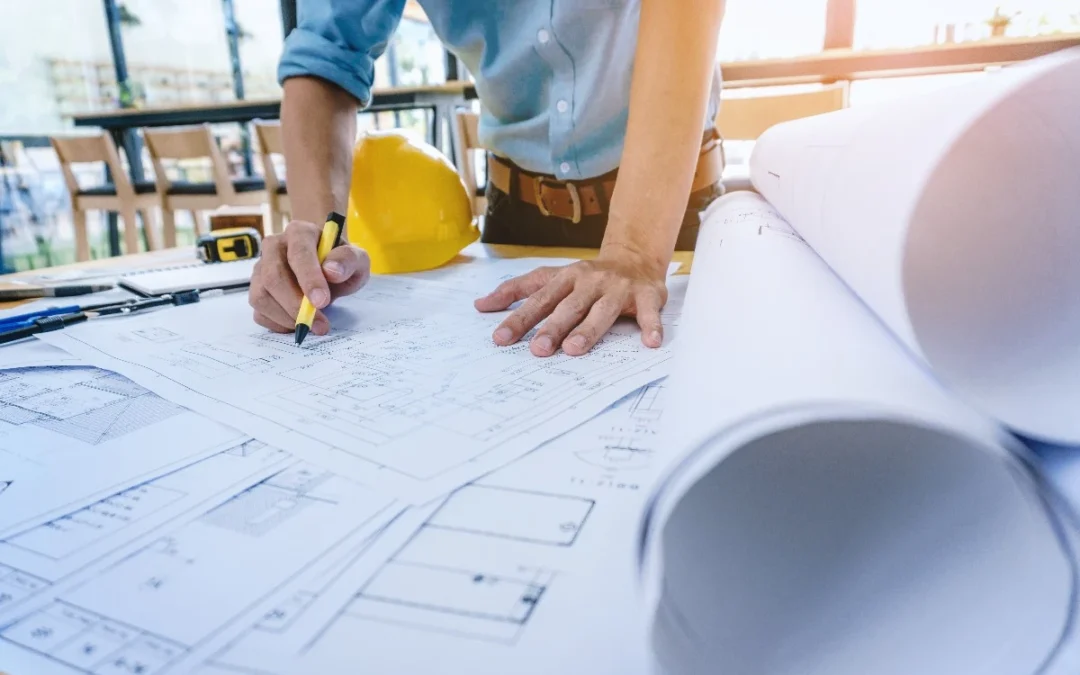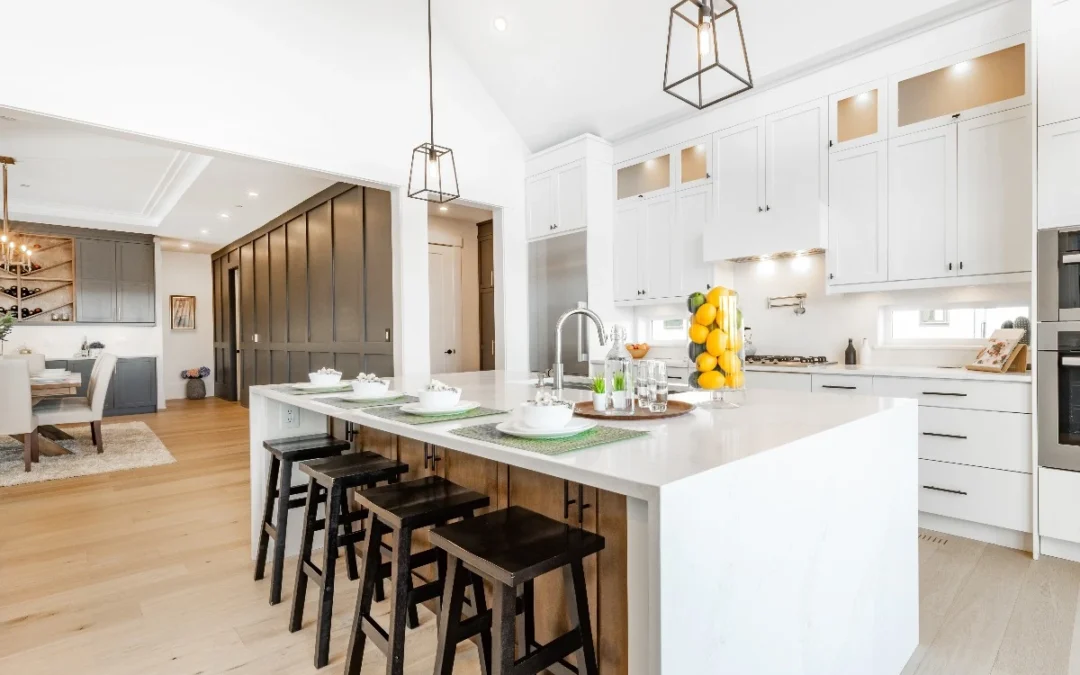
Work With Extension Builders For Your Home Expansion Plans
Extending your home outwards, sideways or upward can be a fantastic way to massively increase your living space, construct new rooms or a large-scale kitchen or dining room, or make great use of unused space along your side return or the rear of your property.
Pinnacle Works extension builders often deal with clients who have found the process of designing and planning a house extension daunting or who have invested time and money into technical plans and permission – only to find that their original ideas aren’t practical or won’t achieve the outcomes they’d hoped for.
We always recommend speaking with our experienced, local house extension team as a first port of call. Our knowledge and real-world expertise can avoid a whole host of problems and unnecessary expenses later on.
Here we’re looking at ways a builder or extension specialist can assist with your plans and the build itself, the areas where we can provide support or recommendations, and why an experienced builder can provide invaluable advice as you develop the designs for your dream home extension.
Designing a House Extension – Where to Begin
The first step in building house extensions is often to set a maximum budget or research the type of extension you’d like. We’ll run through some of the popular options shortly, but at this stage, we suggest you speak with a local extension builder to request their input.
Common issues arise when homeowners have planned an extension based on rough averages, ballpark figures, or online price calculators, which, unfortunately, are far from reliable. During a no-obligation visit, a good builder will look at factors such as:
- The style, period, and construction of your home, as well as the materials we believe are most suitable to achieve the appearance you want. This might also depend on the location, drainage and size of the extension, with costs such as building foundations or reinforcing existing walls built into any quotations or indicative pricing.
- How large you’d like your extension to be, and whether there are considerations around permitted development, planning permissionor building regulations that you need to know about before proceeding any further.
- Additional services you’ll need to ensure your extension is ready to use – that could include landscaping, electrical, plumbing, plastering, flooring, decorating and several other services that the reputable builders in our multi-skilled team will organise and plan in-house.
Experienced builders can help you set a fair price for your new property extension without overlooking any elements that could greatly impact your budget. We can also show you previous work and examples of local extensions we’ve completed as inspiration or showcase how other property owners with similar-sized homes have extended.
Picking the Right Size and Type of House Extension
Another conundrum we often encounter is when a homeowner has set their heart on an enormous kitchen extension or spent time planning a loft conversion but hasn’t yet been advised that this extension type may not be ideal.
Again, a lot depends on the size and position of your property, but an initial meeting and a walk around your property can help to establish the practicalities before you start work. Below, we’ve put together a quick list of some of the most-used extension projects:
- Rear single-storey extensions can add extra space to your ground floor, possibly as a larger kitchen, an additional dining room or play area, or a conservatory or garden room.
- Two-storey extensions rise from ground level to the second storey of your home, allowing you to build new bedrooms or bathrooms upstairs and add to the living space downstairs.
- Loft extensions use empty space in the attic to construct extra living space, whether a dormer loft conversion adding a higher-height window or a simple conversion without structural work. Note that specific rules apply that determine whether a loft conversion is considered habitable and can be advertised as an additional bedroom.
You might also wish to compare different options, particularly if the original extension ideas will use up so much of your outdoor space that it could possibly reduce your property value rather than increase it.
Full wraparound extensions are dramatic and develop a new layout and property size. However, if you’re losing your side return and most of your garden, a smaller double-storey extension coupled with a loft conversion might be preferable.
An experienced extension builder can explain all of these solutions in greater detail and help you compare the costs of each extension type, enabling you to make informed decisions from the outset.
Researching Materials and Construction Techniques
Once you’ve chosen the extension project that meets your requirements and have a good idea of the costs of the work, it’s time to consider materials. As with all aspects of designing an extension, this can make a considerable difference to your budget, and we can:
- Suggest locally sourced materials and stone or brickwork for sustainable extension projects that are consistent with the exterior of the rest of your property.
- Advise on insulation solutions to prevent heat loss and retain good energy efficiency—this is especially important during loft conversions.
- Look at the types of foundations you may need for a rear extension or larger extension projects extending two storeys upward.
Professional extension builders prefer to consult with each homeowner in detail before construction work starts because this allows us to create comprehensive plans where every specific part of the build has been discussed and agreed upon.
As a homeowner, you have the peace of mind that your extension will be built to your specifications, you know precisely how the finished work will look, and you have been given the information you need to make decisions about textures, décor, layouts and all the materials used within your extension.
Comprehensive Extension Builders Project Management
Finally, our local team of extension builders can project manage your build instead of working based on technical drawings or picking up one aspect of the extension and relying on other trades to complete their work to the high standard we hold ourselves to.
Rather than depending on multiple tradespeople, we offer an end-to-end service, meeting rigorous industry standards from initial design through to second fixes and walking around the completed build to address the tiniest of details.
This communication is key and means that if you want to make a change at short notice, you’ll have one point of contact, giving you regular updates on all the work carried out and a clear picture of timeframes and schedules.
If you would like more information about designing and building a house extension or to see some of our recently completed extension projects, you are welcome to contact Pinnacle Works at any time.





