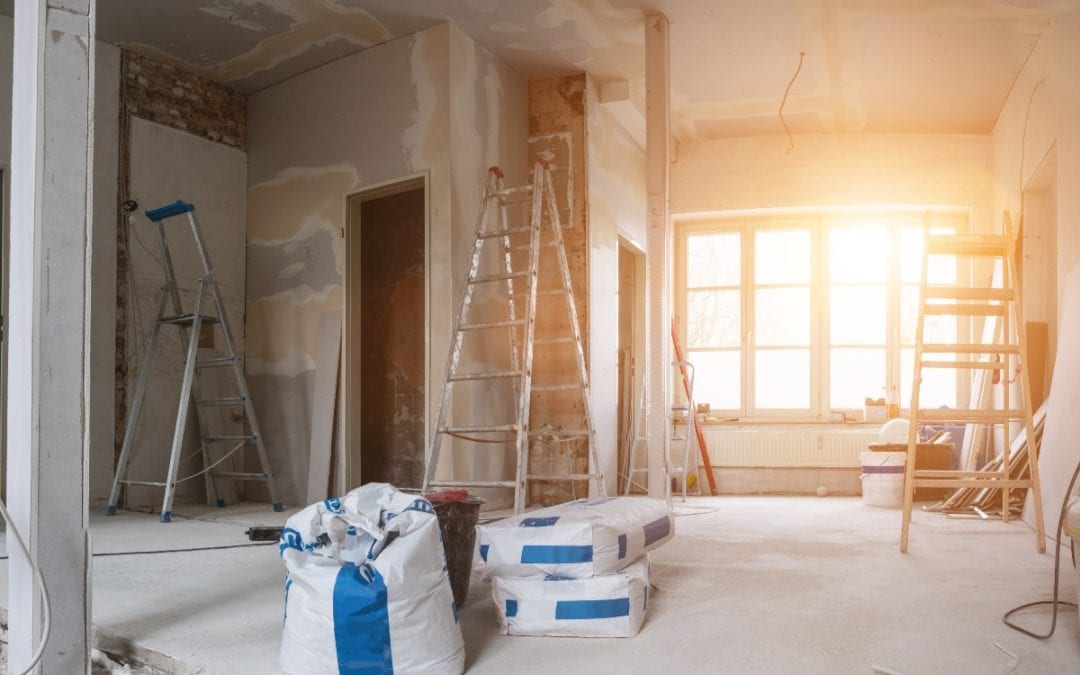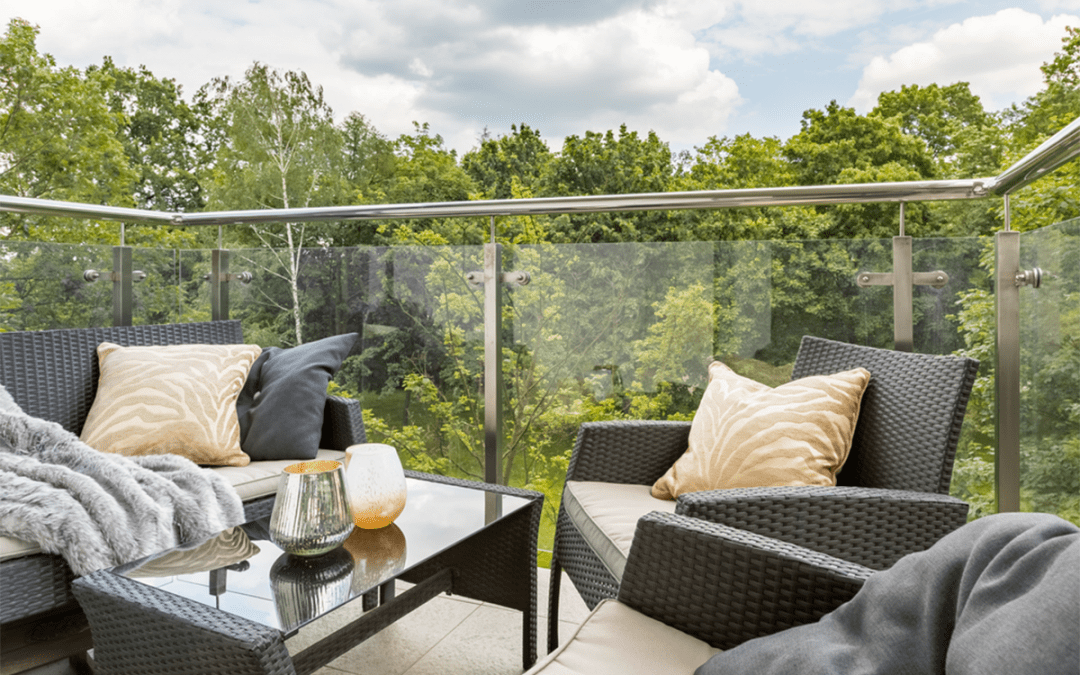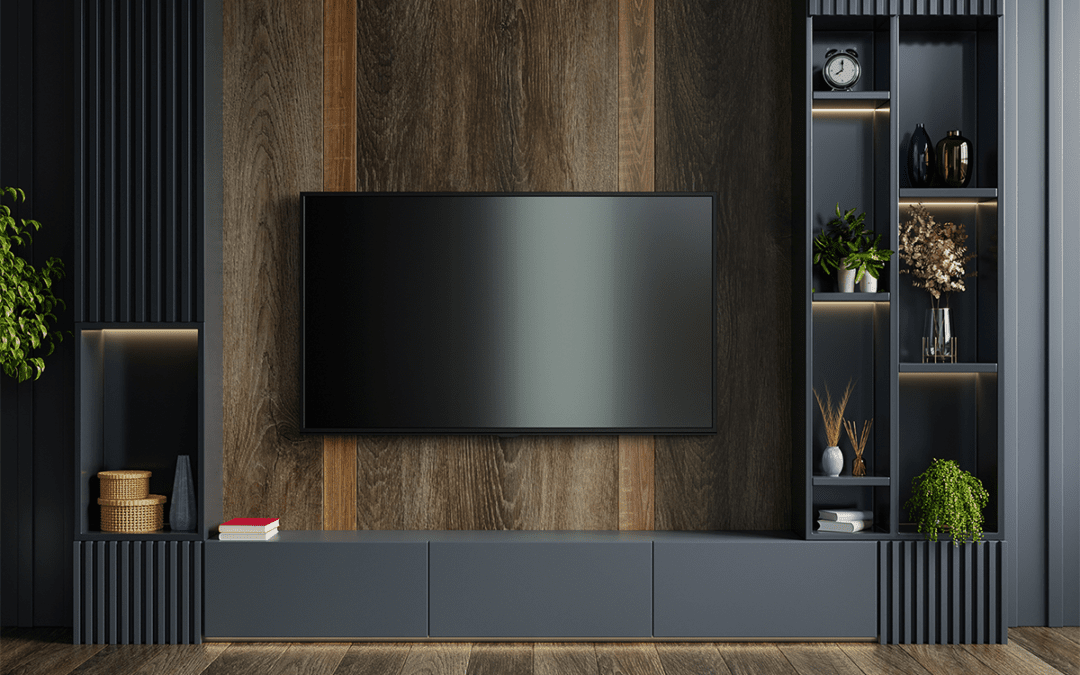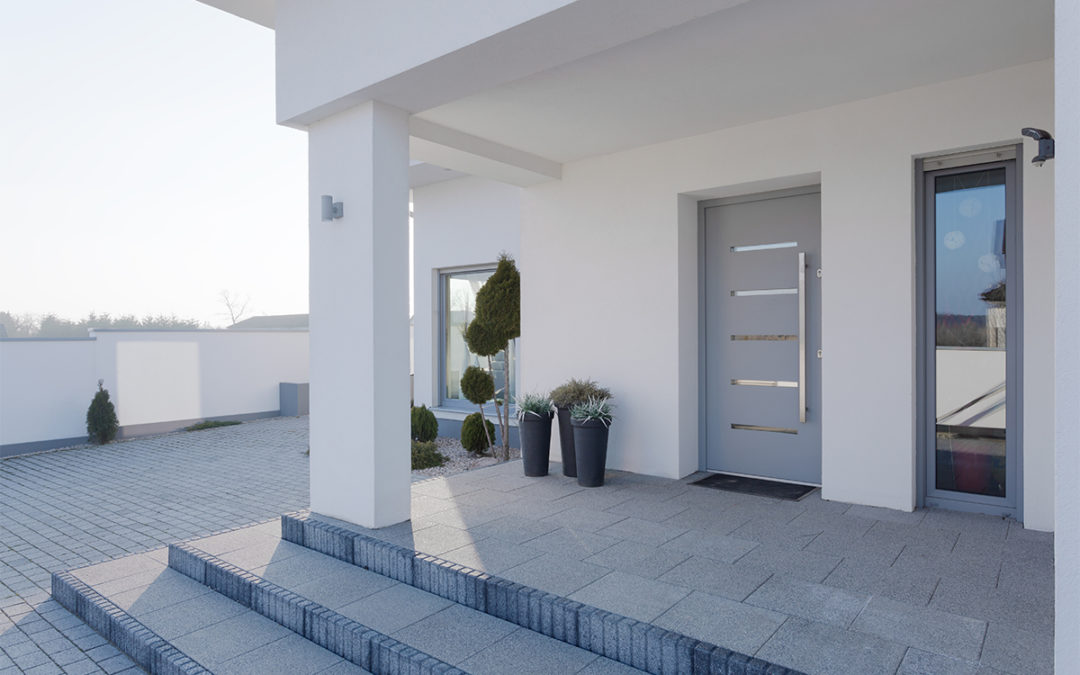
Nov 7, 2022 | Construction, Decorating
Embarking on a home renovation project can be an exciting journey – with endless opportunities to reimagine your living space or reconfigure the layout of your existing structure. Whether you have bought a run-down building as renovation project, or want to refresh...

Sep 9, 2022 | Construction, Decorating
While we may be amid a scorching hot summer, it won’t be long before the autumn chills start setting in. Energy prices have soared as high as the mercury, and now is an excellent time to start planning for efficient home improvements to make the winter months...

Jul 15, 2022 | Construction, Decorating, Maintenance
If you need to update a period property or fully refurbish a listed building, the process may be more involved than for a modern home with a less sensitive structure. There are many ways to renovate a unique older residence with sympathy towards the traditional...

May 11, 2022 | Construction, Decorating
Pinnacle Works loves to combine craftsmanship with exceptional finishes, and here we want to talk about the seamless beauty of balconies with glass balustrades. Traditional balconies, porches, decks and roof gardens often feature blocky wooden fencing and brick walls,...

Apr 11, 2022 | Decorating, Joinery
As a central part of our homes, living rooms and kitchens are places where we gather, spend time and connect with our friends and families – sometimes around a movie, or warming our feet on a beautifully cosy fire. One of the in-demand projects for the Pinnacle...

Jan 26, 2022 | Construction, Decorating
Rendering involves applying a coat to your external walls, creating a smooth or textured finish that provides a seamless appearance. This process protects your brickwork from the weather and damage, and you can opt to render every aspect of your home or use a mixture...






