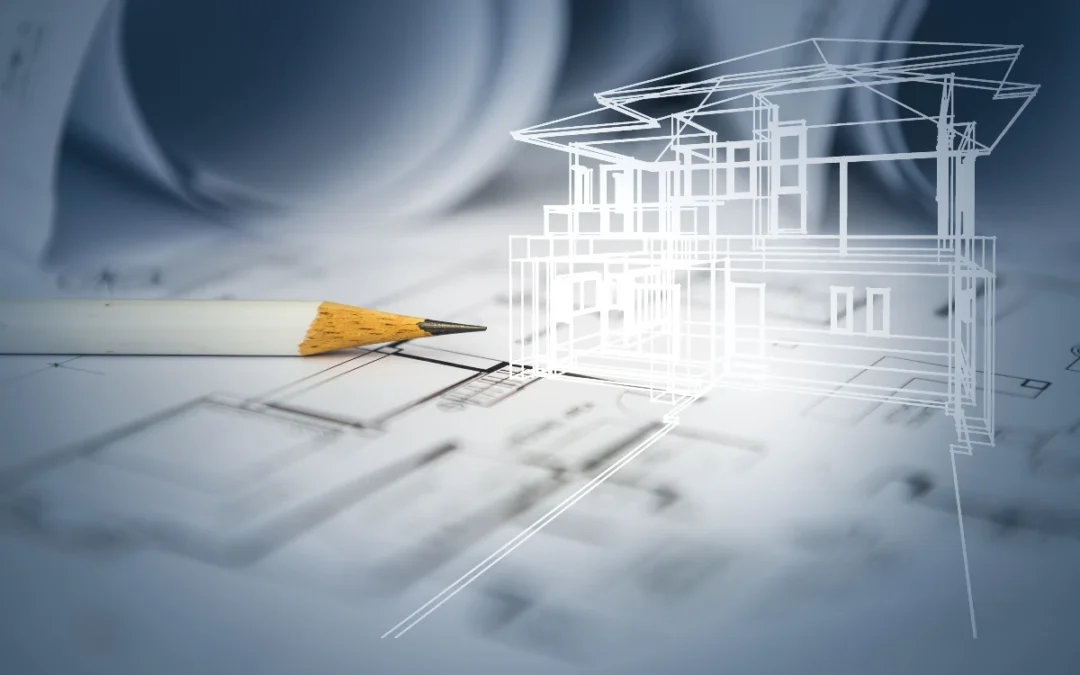
Feb 15, 2025 | Construction
Building out towards the front of your home can be a fantastic solution if you’re keen to transform your property, augment its value, boost your curb appeal, or give the frontage and façade a real facelift—especially if you don’t have any options to extend to the rear...
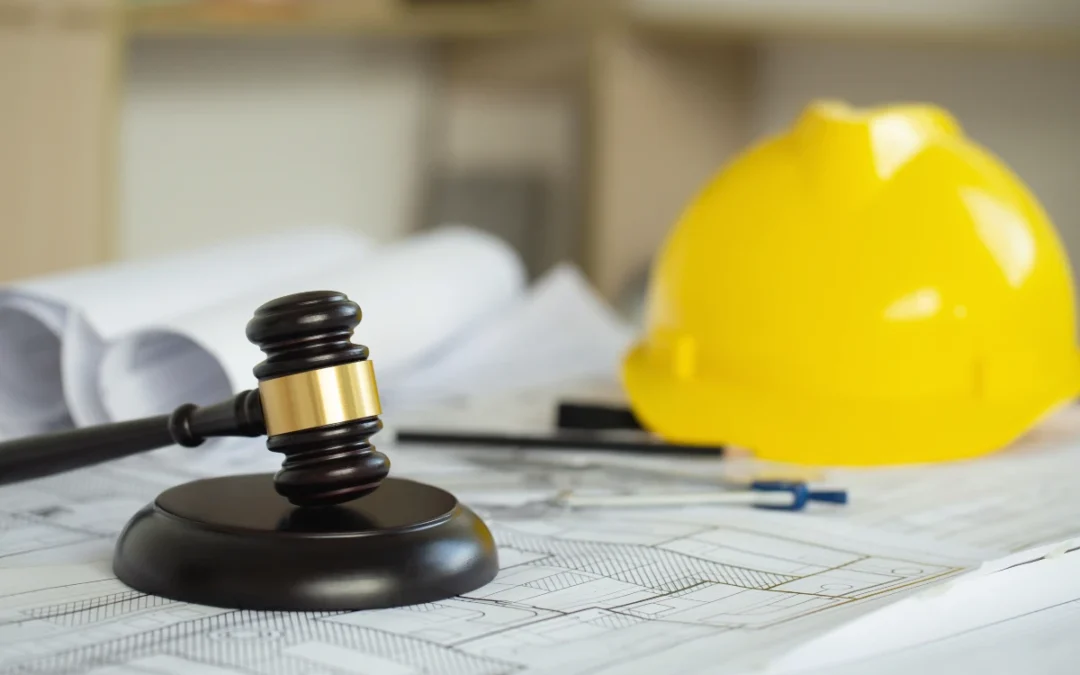
Dec 2, 2024 | Construction
Building an extension can be a fantastic way to add extra space and augment the appeal and value of a semi-detached home. Numerous homeowners have unused and unloved side returns that present a perfect opportunity to extend. For many of the clients we speak with,...
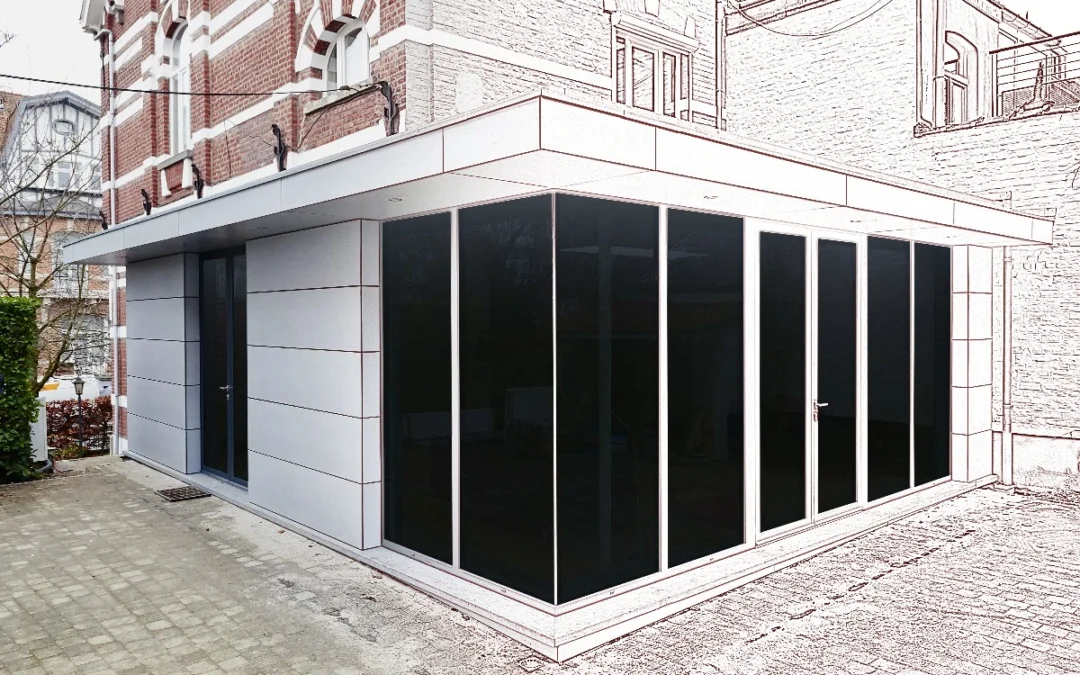
Jun 18, 2024 | Construction
Building an extension, whether a smaller one-storey rear extension that isn’t visible from the front of your home to a major two-storey wrap-around extension or loft conversion that transforms the roof line of your property, can add significant value, and transform...
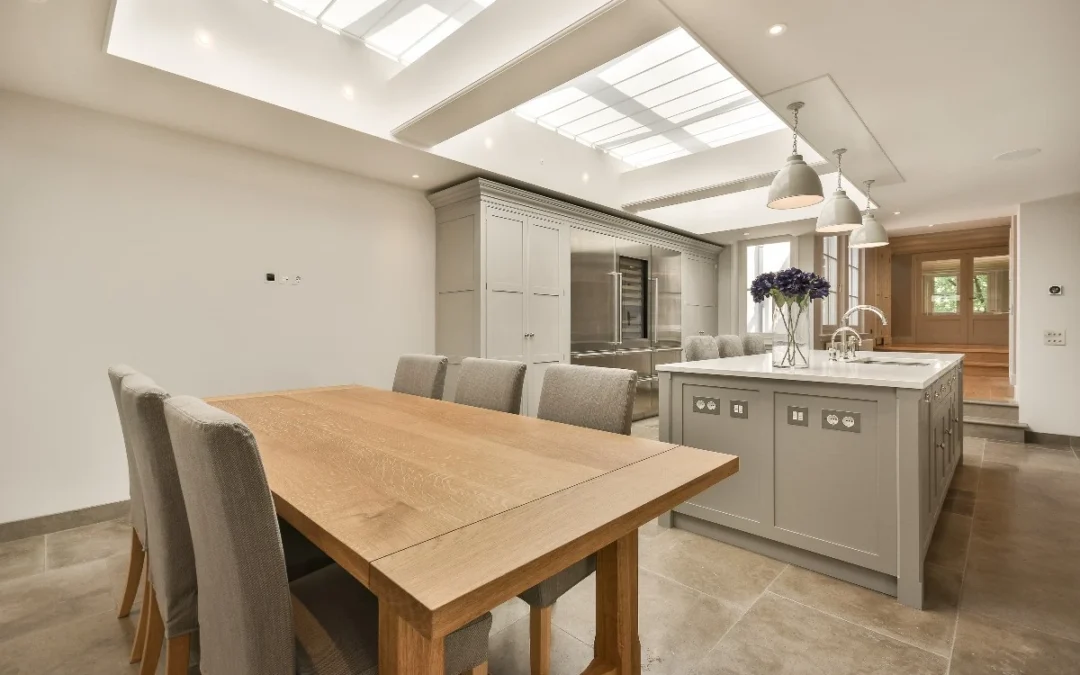
May 29, 2024 | Construction
Extending your home outwards, sideways or upward can be a fantastic way to massively increase your living space, construct new rooms or a large-scale kitchen or dining room, or make great use of unused space along your side return or the rear of your property....
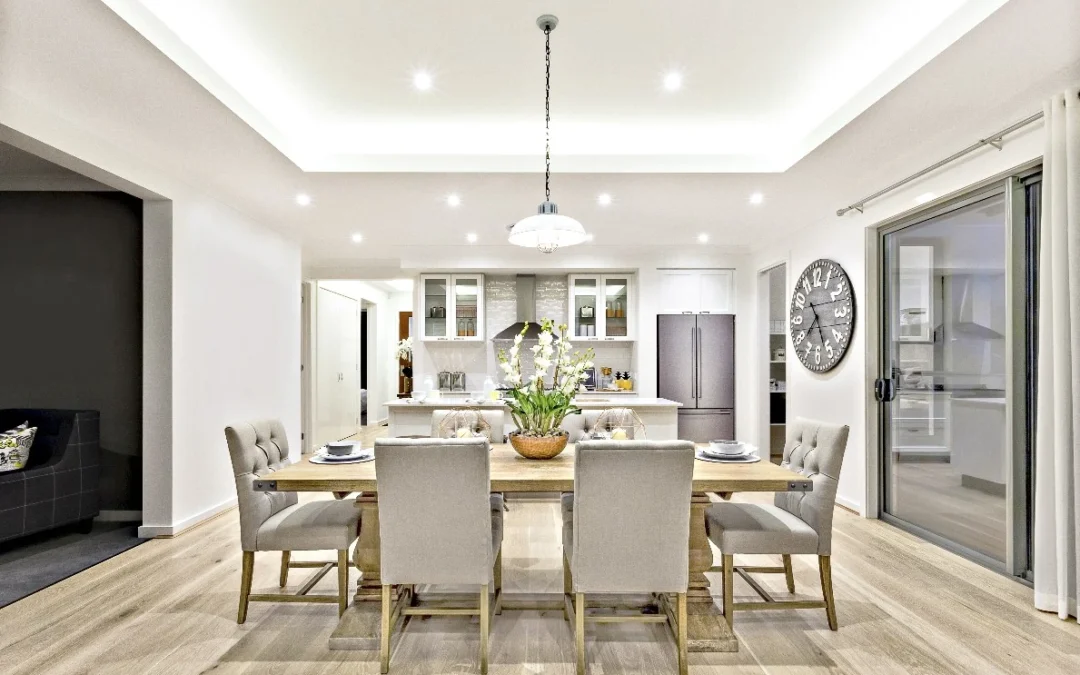
Mar 15, 2024 | Construction
Extending your home by constructing a bright, airy, modern extension can be a fantastic opportunity to add value to your property, incorporate additional space to accommodate a growing family, or replace the small, dark kitchens typical of a Victorian home or period...






