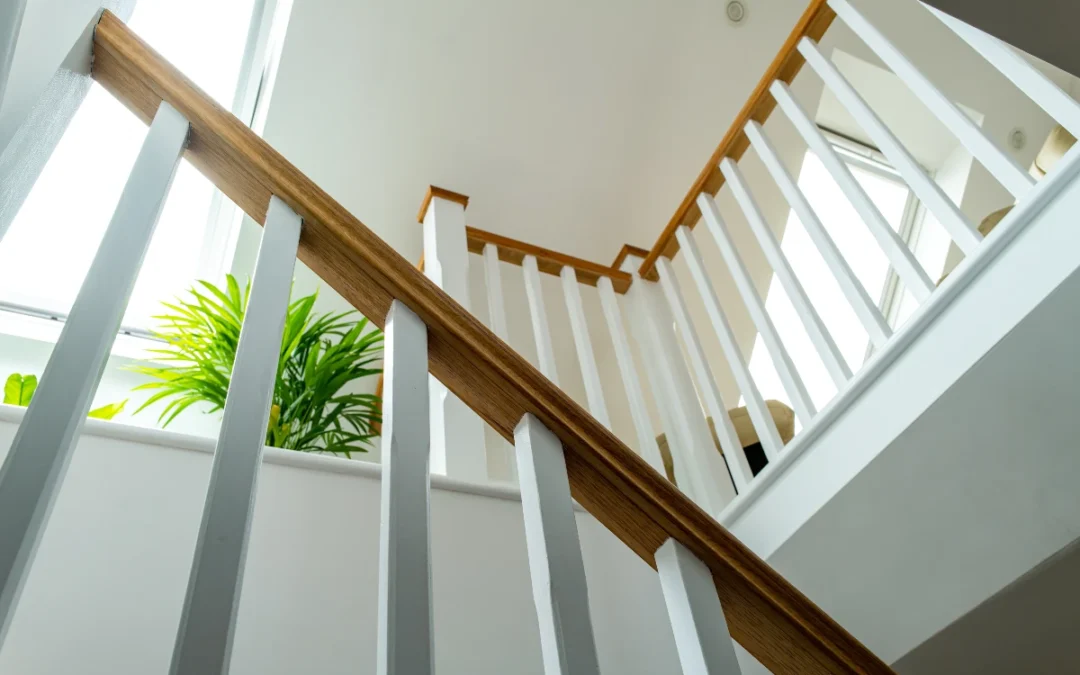

Recent Posts
- Common Reasons Building Extensions Fall Foul of Regulations
- A Quick Guide to Residential Solar Panel Installation: Is Solar Power Right for Your Property?
- Why a Professional Loft Conversion Company Can Ensure You Extract Maximum Benefits From a New Habitable Storey
- Investing in an Air Source Heat Pump vs an Ultra-Efficient Boiler: Practical Options for Your Budget
- Designing a Front House Extension for Extended Living Space and Improved Curb Appeal
Categories
Tags
Air Source Heat Pump Bespoke Carpentry Bespoke Joinery Building Company Building Extension Building Extension Planning Permission Building Regulations Building Renovations Commercial Builders Commercial Construction Commercial Renovation Construction Construction Company Eco-Friendly Home Front House Extension Garden Decorating Green Roof Heat Pump Heat Pump Installation Home Interior Home Renovation Home Renovation Planning House Extension House Renovation Loft Conversion Loft Conversion Company Modern Extension Outside Transformation Planning Permission Plastering Plastering Contractor Portsmouth Portsmouth Builders Property Extension Property Investment Property Transformation Renewable Home Heating Renovations Semi-Detached House Extension solar panel installation Solar PV Solar PV System Sussex Building Company Sustainable Energy Solutions Sustainable Living
