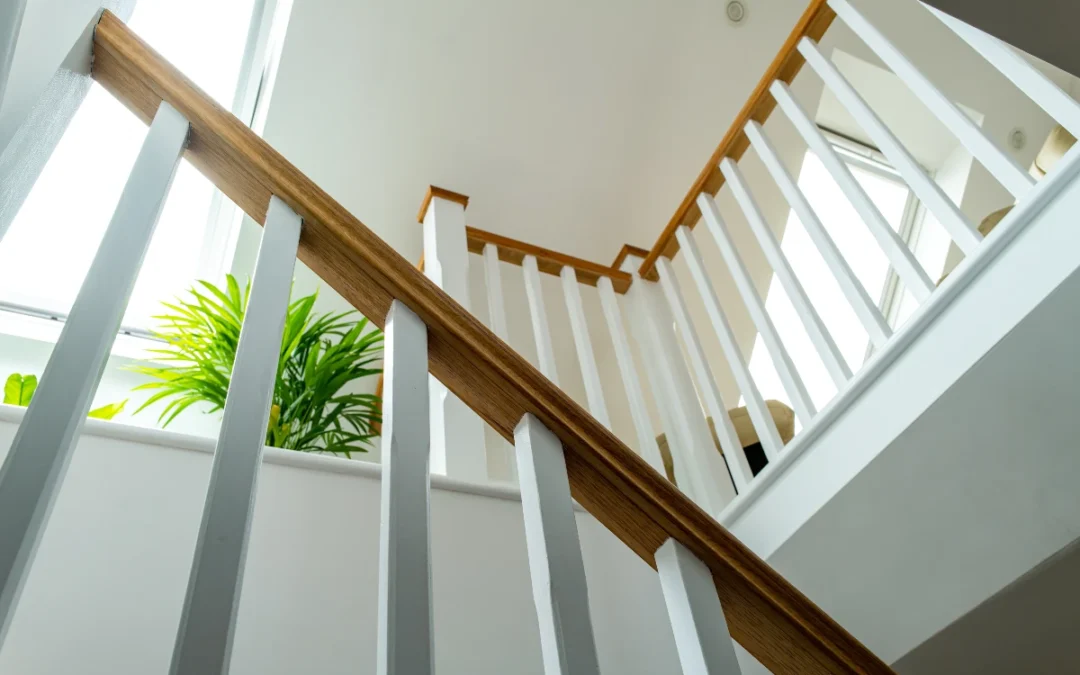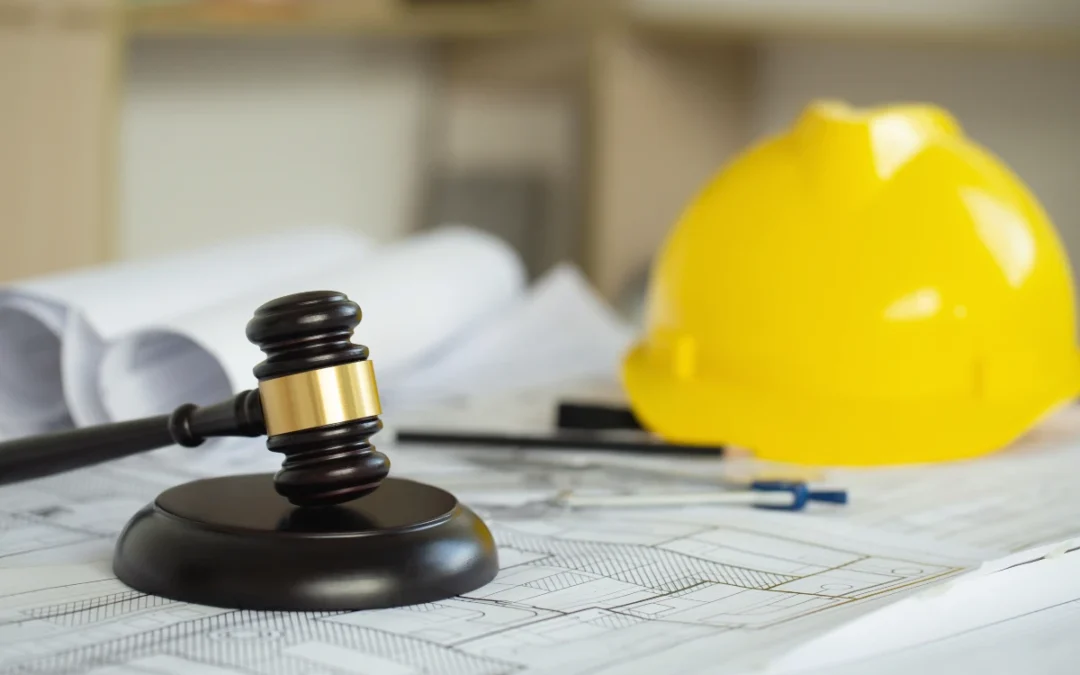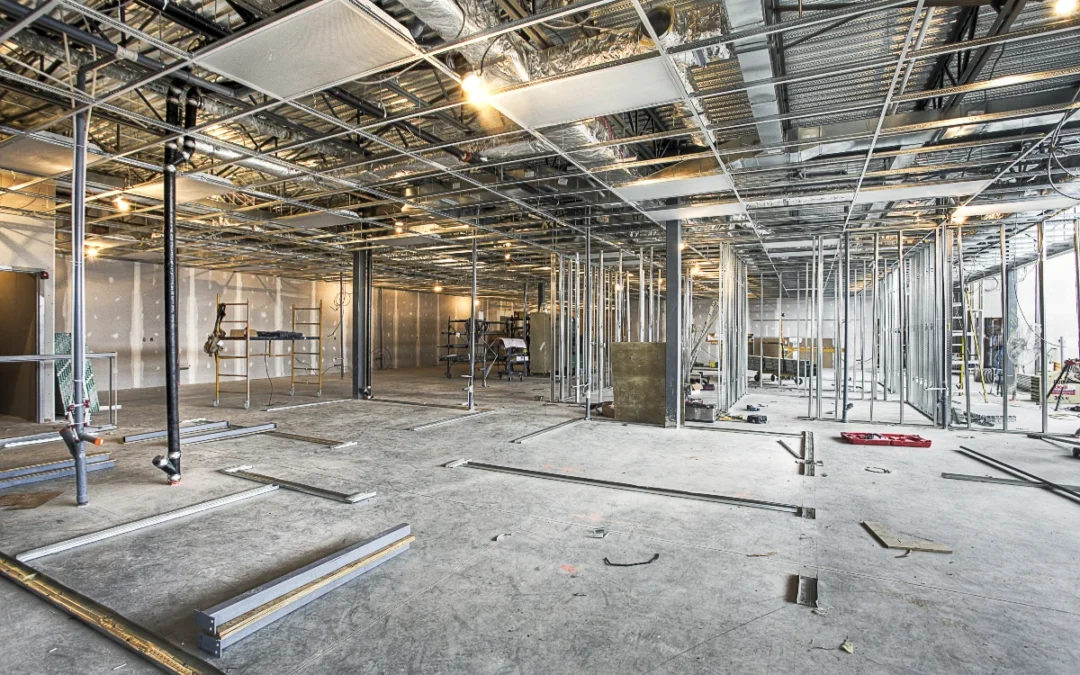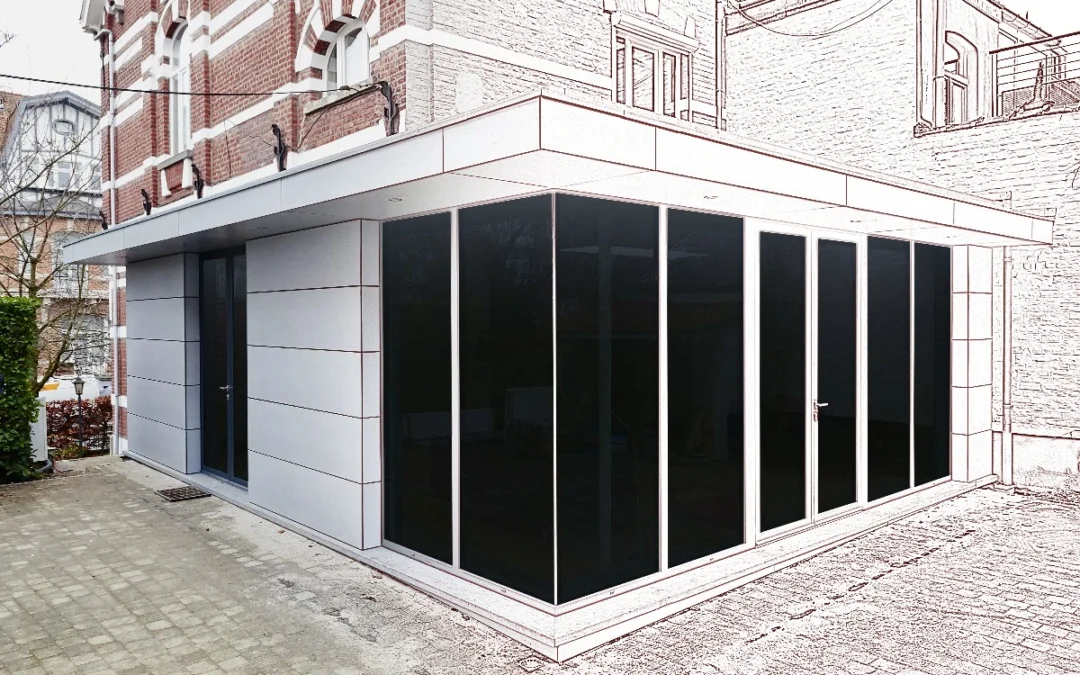
Jun 11, 2025 | Construction
Building extensions are among the most popular home renovation projects. They give you the capacity to increase your living space, create a new bedroom, or boost the size of your home without the stress, cost and upheaval of a relocation. As with any major building...

Apr 29, 2025 | Construction
Creating a loft conversion is a great way to expand your home and space without the stress and cost of moving and without needing to consider relocating if you love your property and its location but need an extra bedroom, more storage, or additional room for a...

Feb 15, 2025 | Construction
Building out towards the front of your home can be a fantastic solution if you’re keen to transform your property, augment its value, boost your curb appeal, or give the frontage and façade a real facelift—especially if you don’t have any options to extend to the rear...

Dec 2, 2024 | Construction
Building an extension can be a fantastic way to add extra space and augment the appeal and value of a semi-detached home. Numerous homeowners have unused and unloved side returns that present a perfect opportunity to extend. For many of the clients we speak with,...

Oct 15, 2024 | Construction
When your business has outgrown its current premises, you have an opportunity to expand or require a more efficient layout or trading space to meet your changing needs. There are two main options: renovating and remodelling the site where you currently operate from or...

Jun 18, 2024 | Construction
Building an extension, whether a smaller one-storey rear extension that isn’t visible from the front of your home to a major two-storey wrap-around extension or loft conversion that transforms the roof line of your property, can add significant value, and transform...







