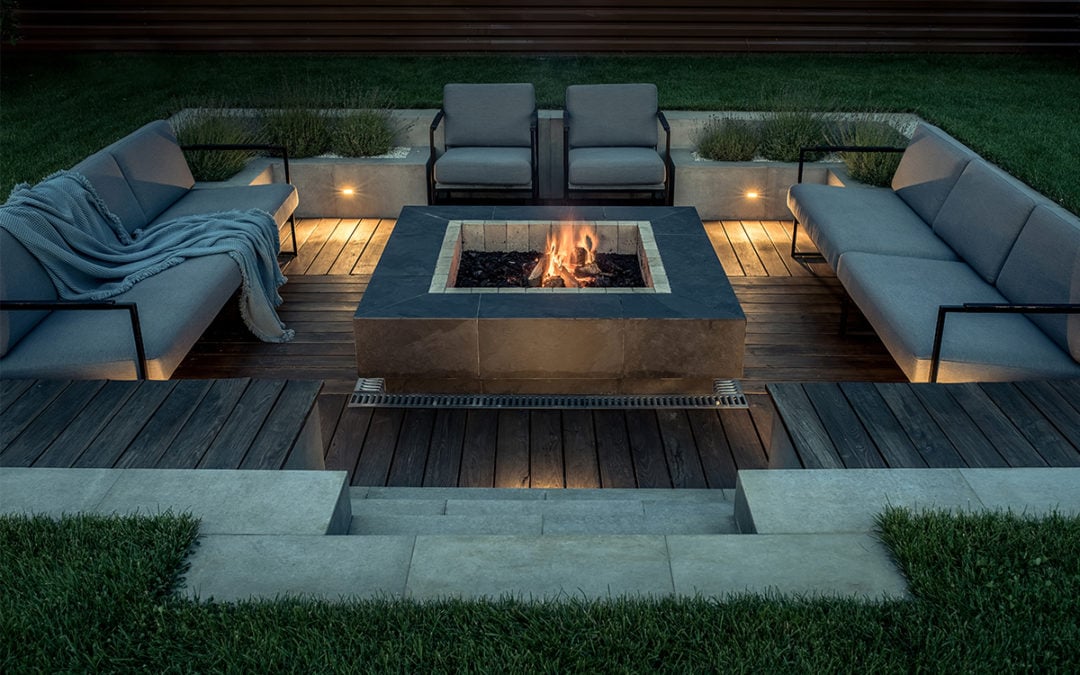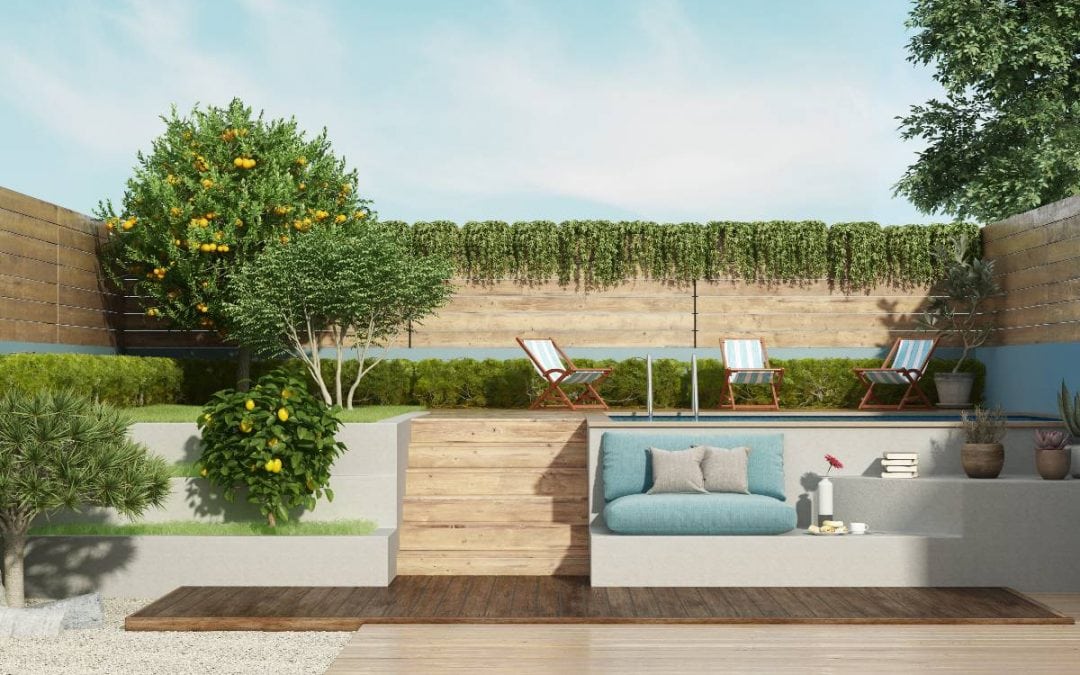
Apr 26, 2021 | Construction
Walking into a fresh, perfectly laid out space or a room that makes you instantly feel at home and relaxed is always the ideal. Pinnacle Works provides a wide range of services to our clients that can transform the atmosphere, usage and design of any home interior...

Mar 17, 2021 | Construction, Decorating
A garden fire pit is a stylish, chic and popular way to make the most of your outside spaces. Our team receives frequent enquiries about constructing bespoke garden fire pits – and as the weather warms and we all appreciate the benefits of spending more time...

Feb 21, 2021 | Construction, Joinery
Over the last year, we’ve all spent a lot more time at home than usual. Among all the challenges, it’s also been an opportunity to make the most of the sanctuaries that we call our homes. The Pinnacle Works carpentry teams have been hard at work creating...

Oct 3, 2020 | Construction, Decorating
Our outside spaces are an area of privacy and relaxation, where we both play and entertain, and can make the most of our family time. Lockdown has given us a renewed appreciation of the value our gardens bring to our homes, and how by making the most of the design of...





